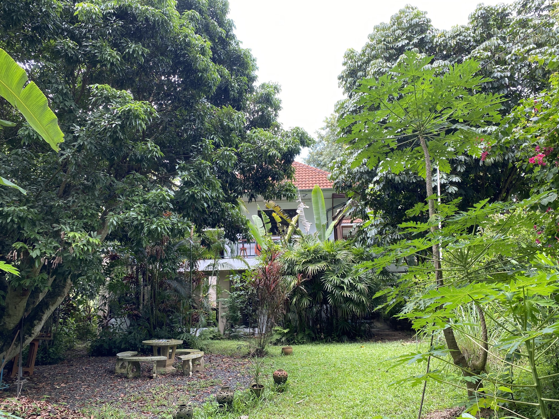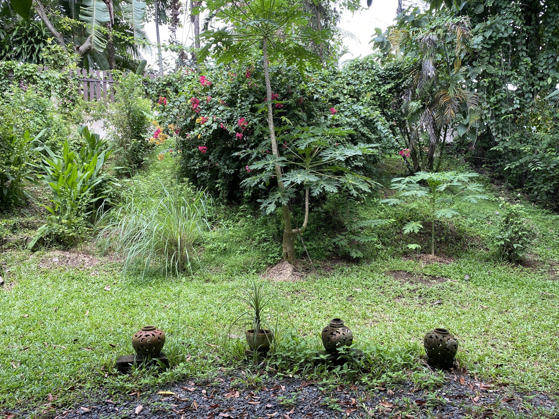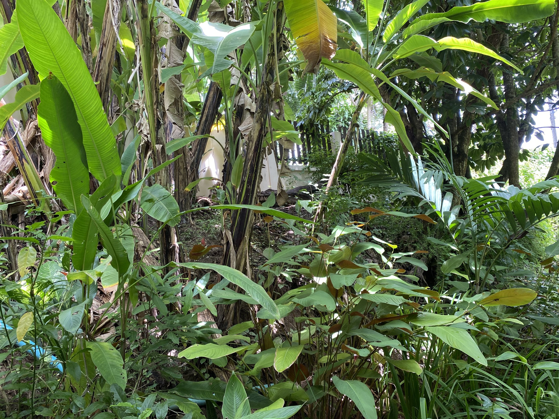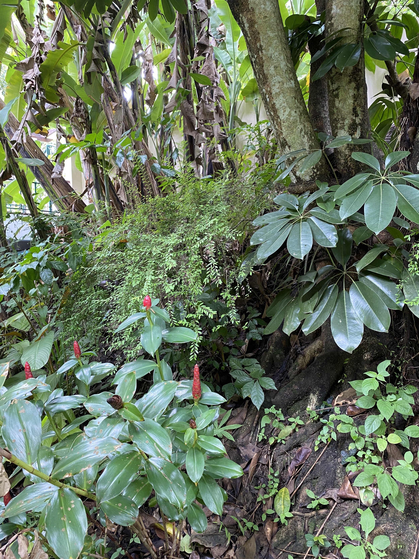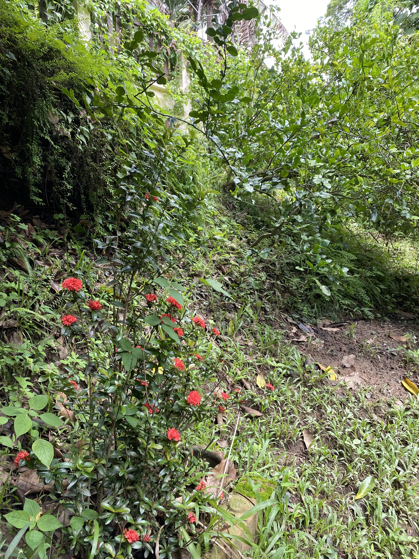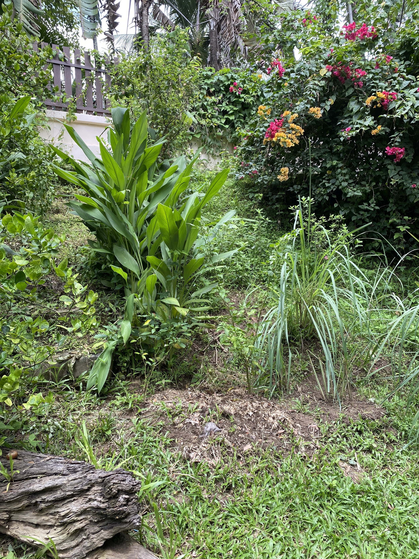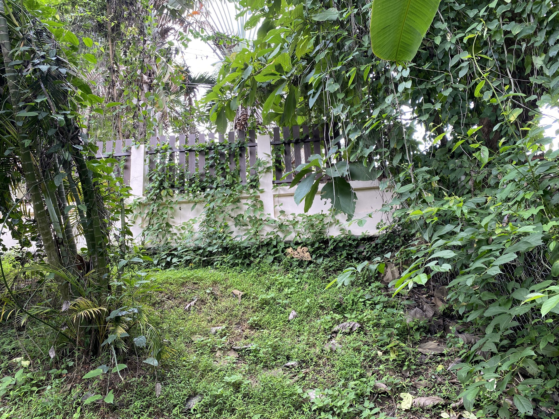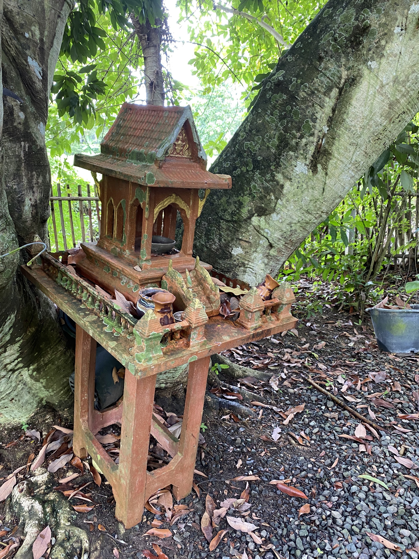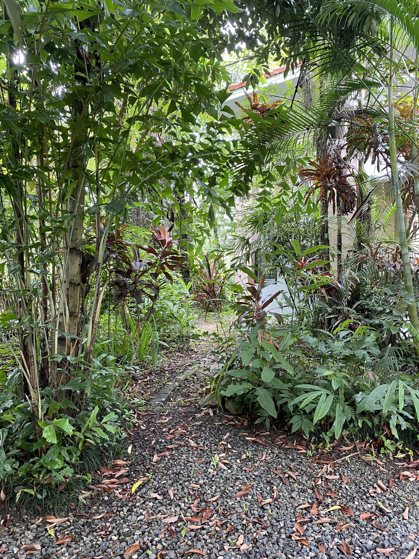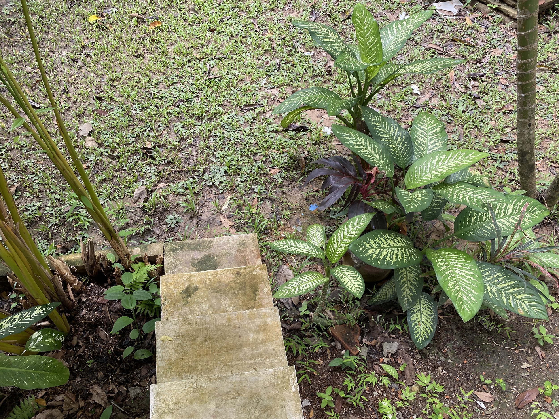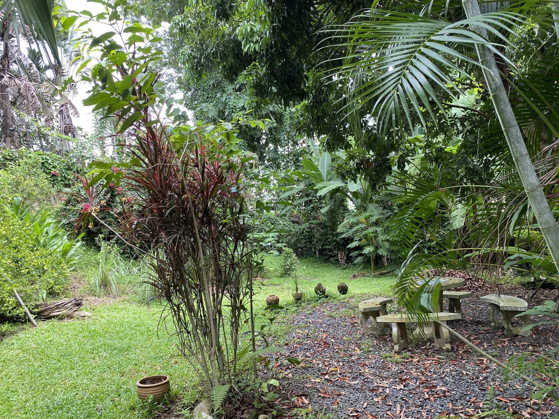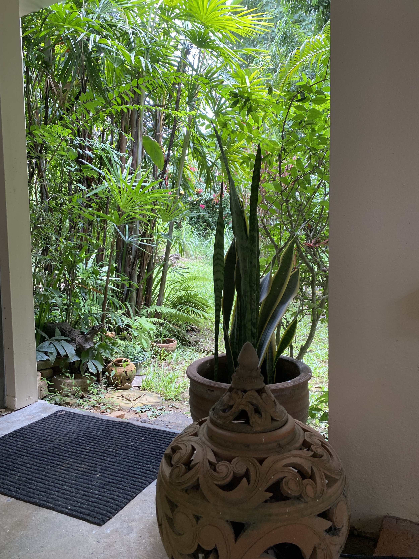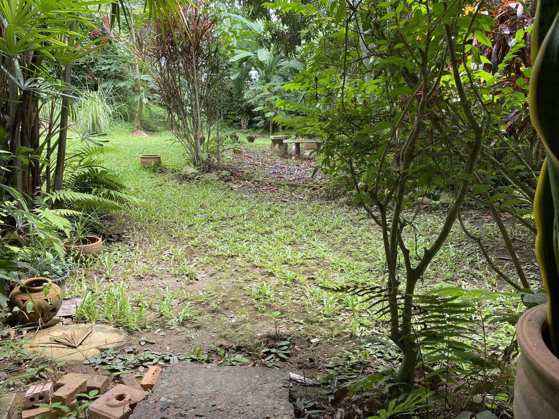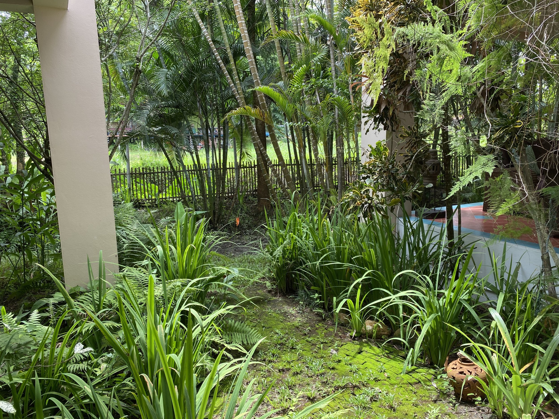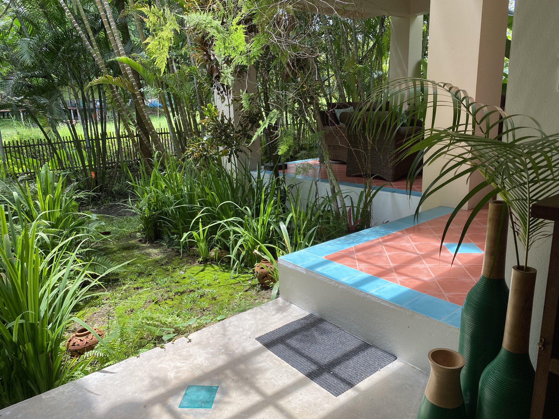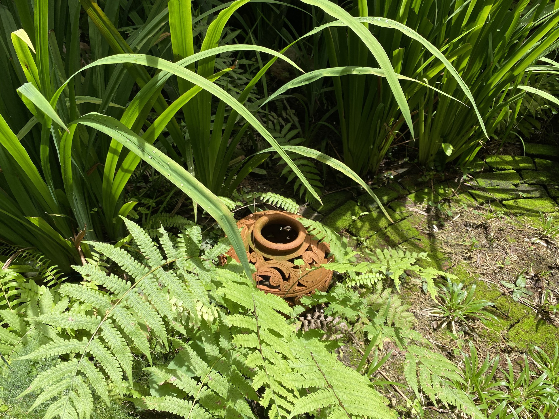Property gallery
Gecko Hideaway is a two storey house set in a lush tropical garden. Take a walk through the gallery images below and see what awaits.
Entrance
Entering the house at street level you cross an elevated bridge/walkway. Or you can take the stairs from the carport down to the lower level.
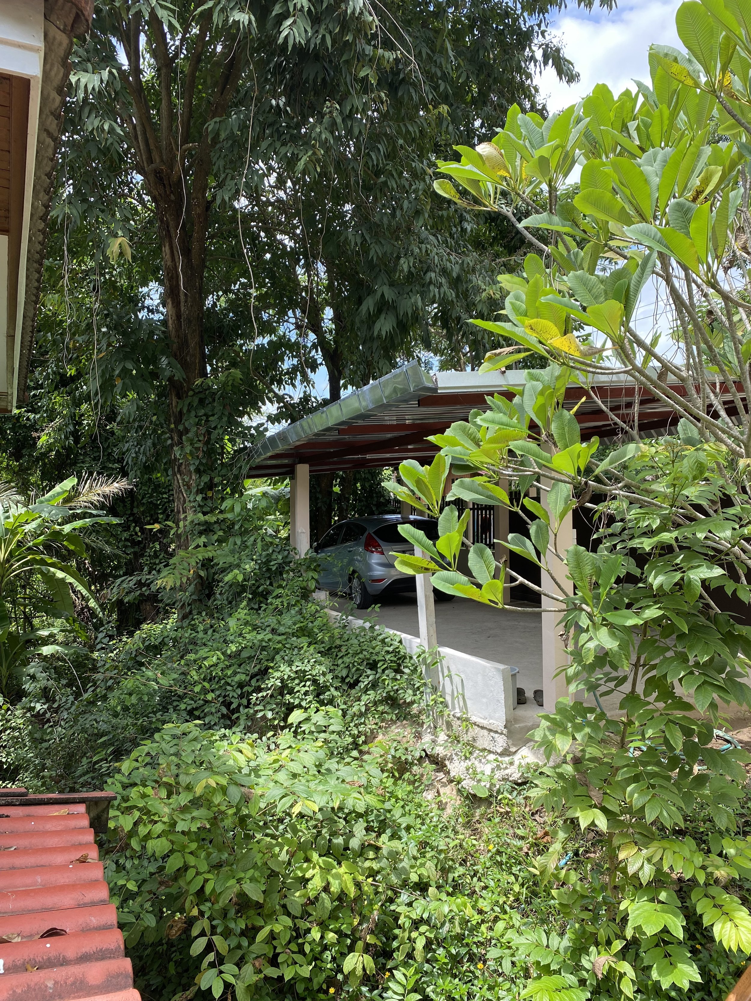


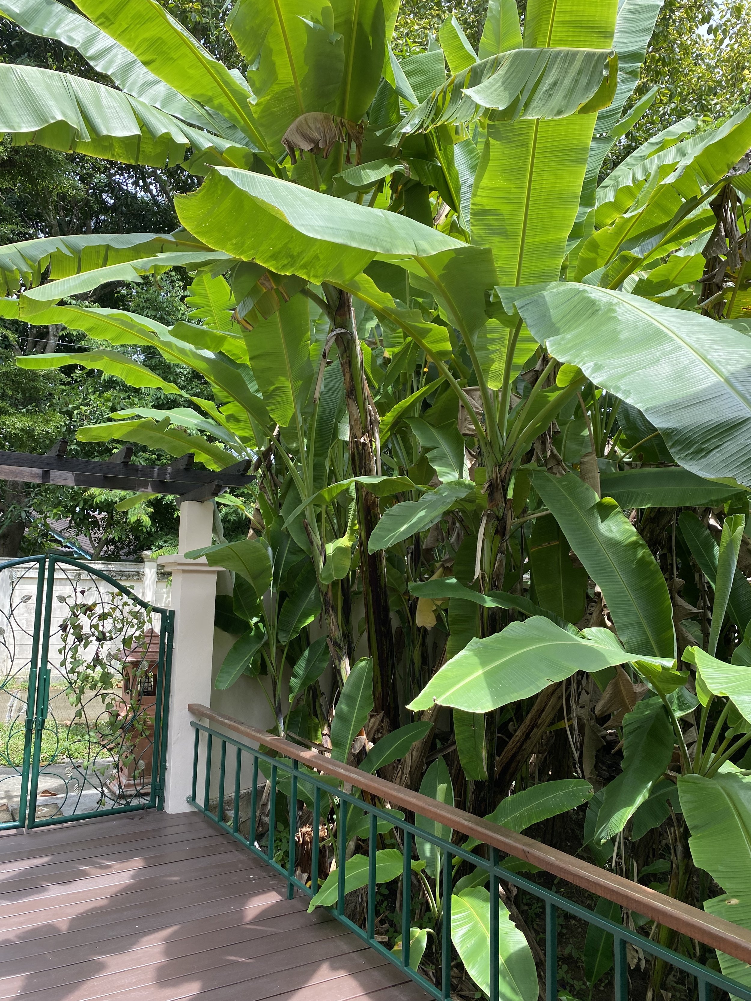

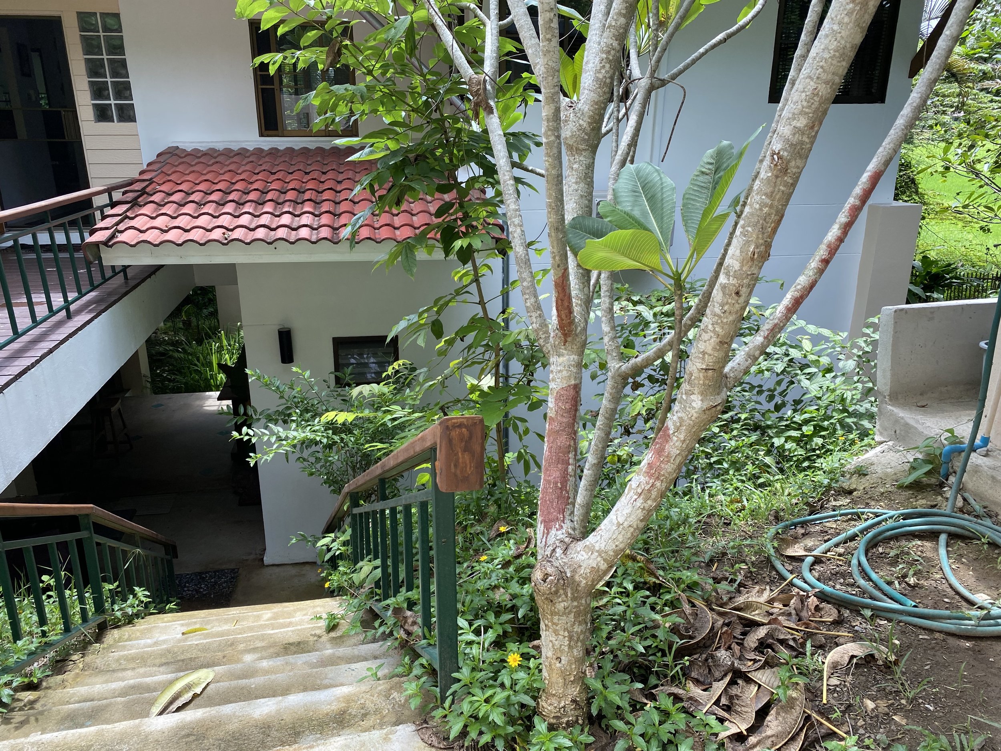
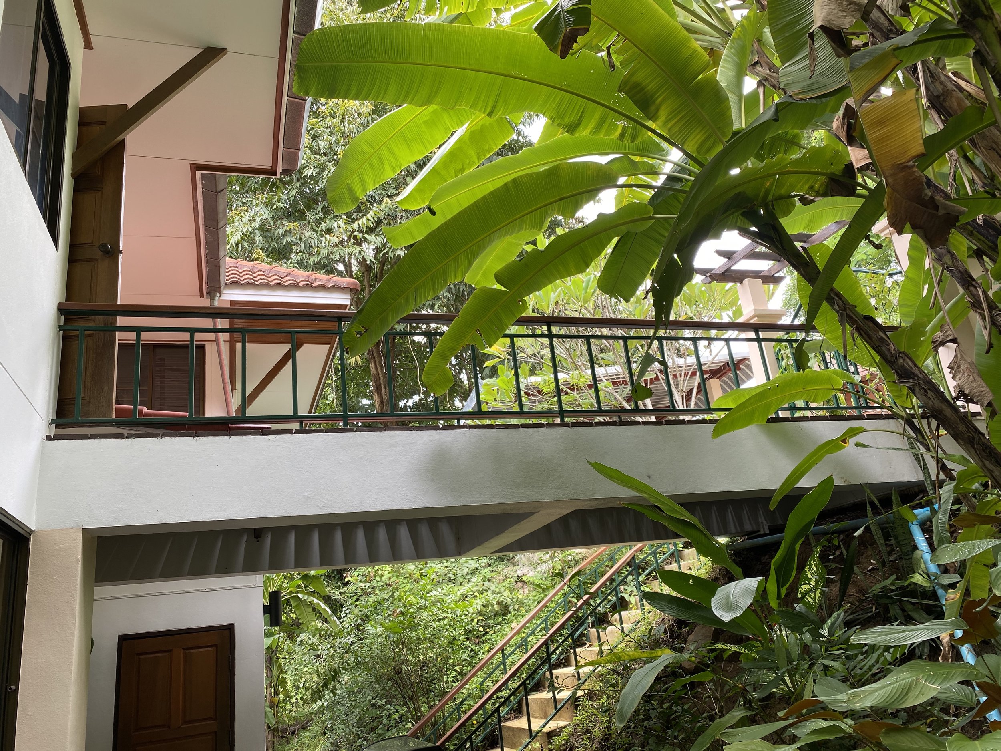

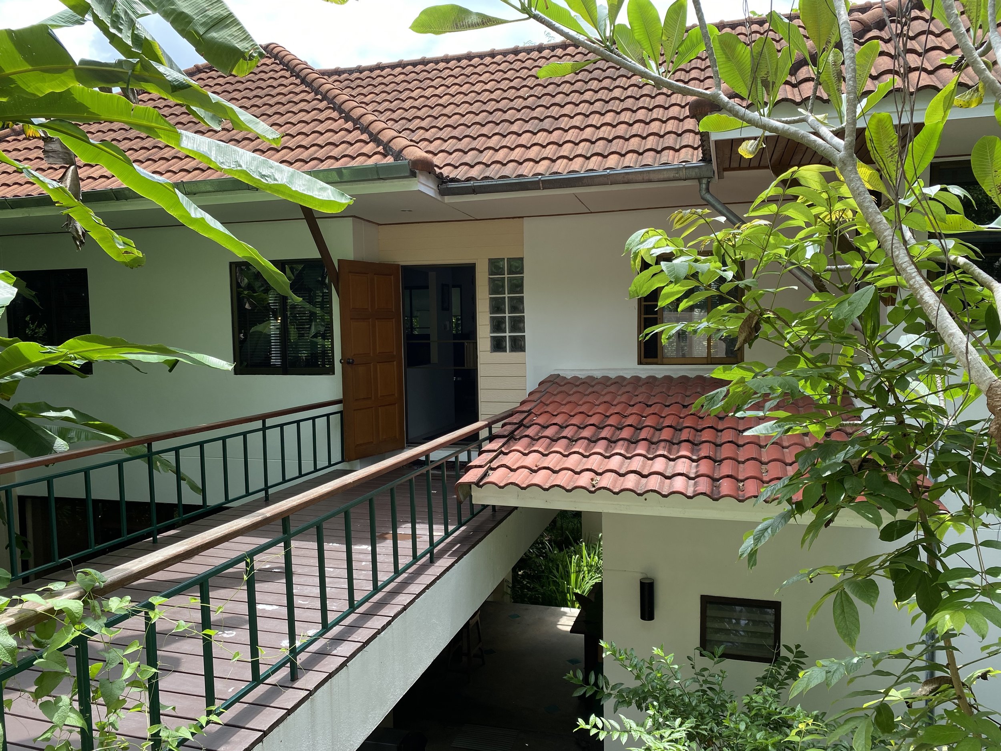
Entry Hall
Though the front door, you arrive in a small entry foyer with a Thai teak console with art and decorative objects from across Asia, the Pacific and Africa.


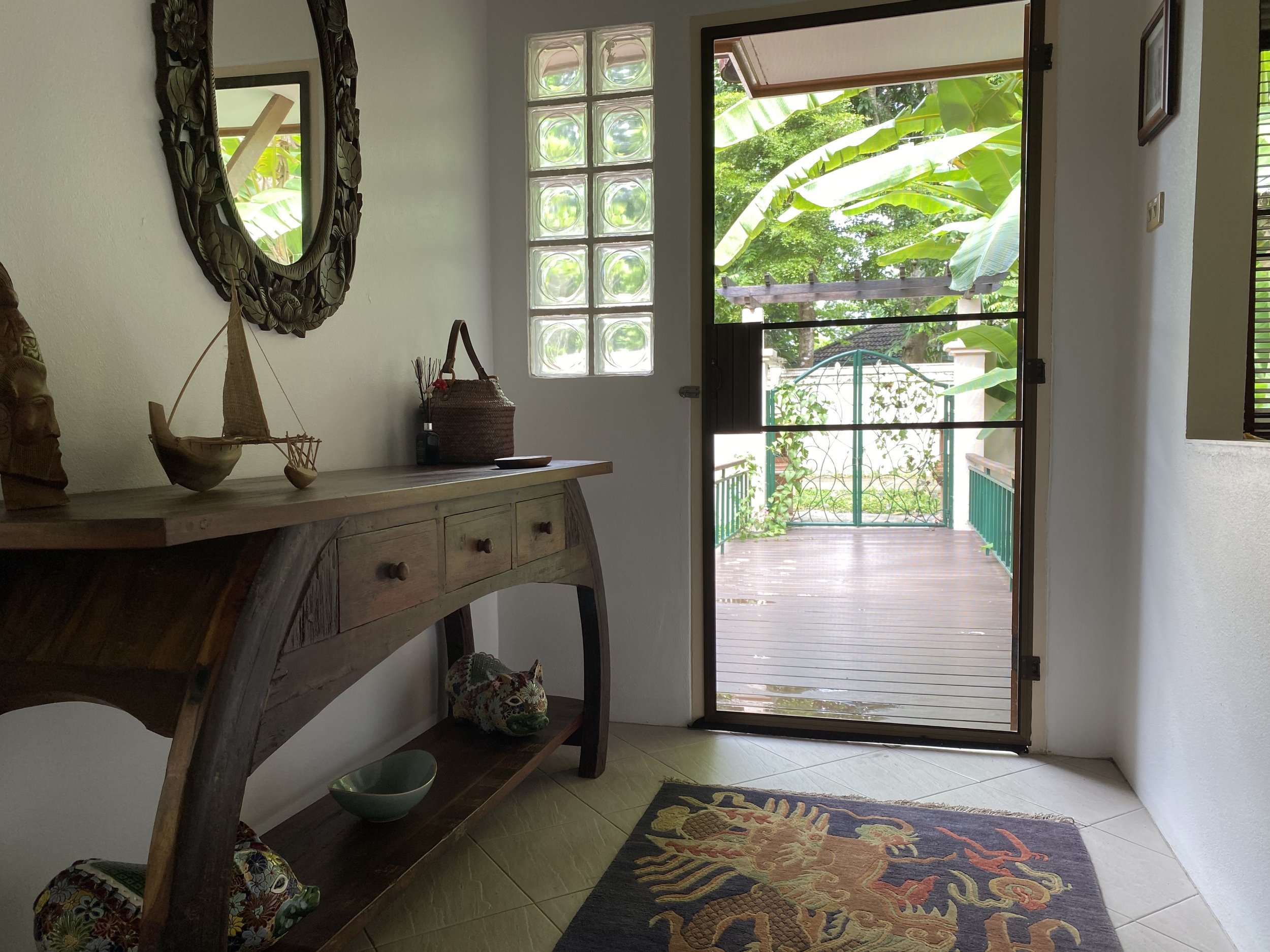

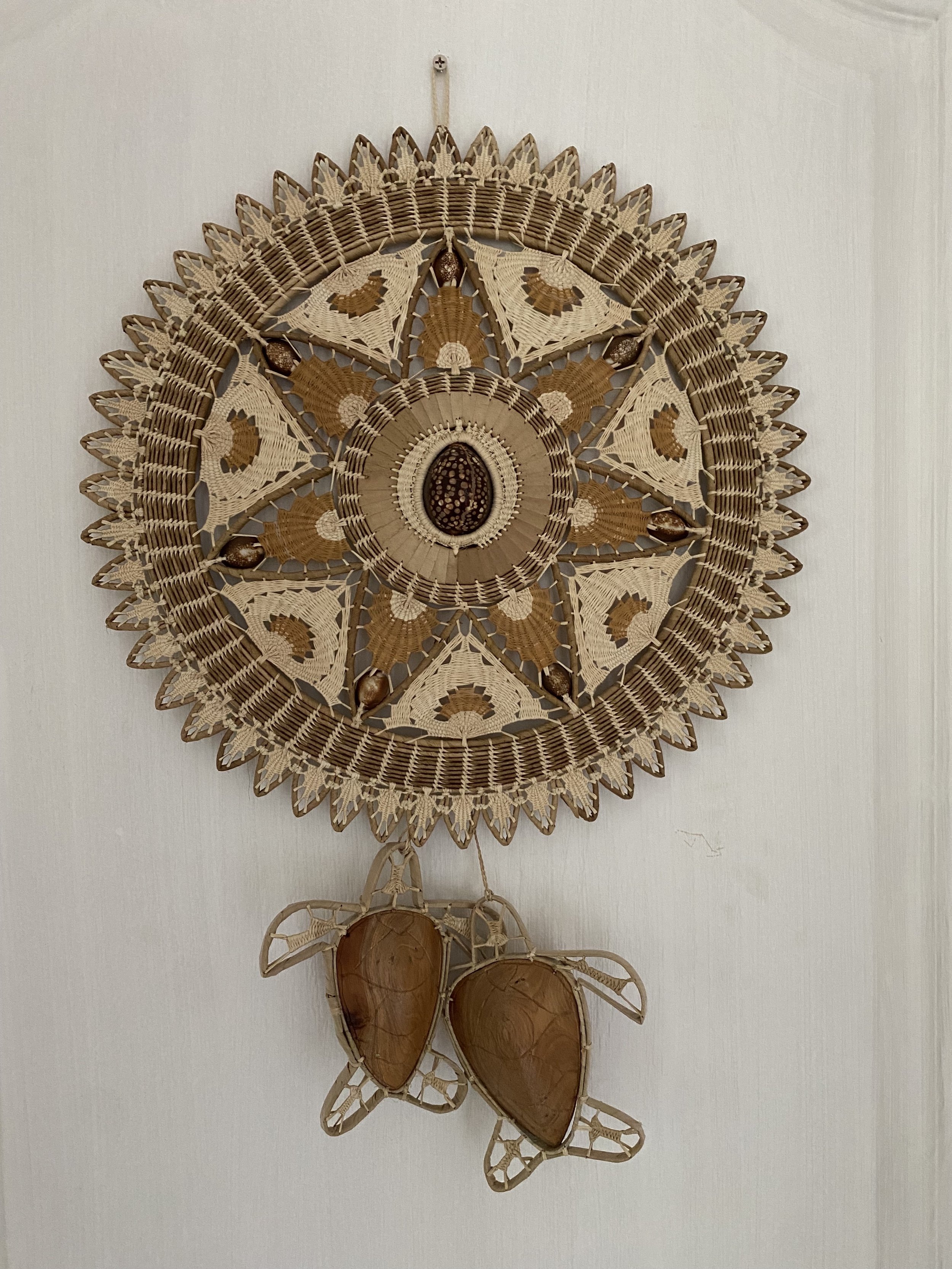

Upstairs lounge
The lounge is furnished in a Thai/modern style, with 3 large comfortable couches, large Lanna-style coffee table, bookshelves with books and decorative items, and a 55” smart TV with DVD and sound system.
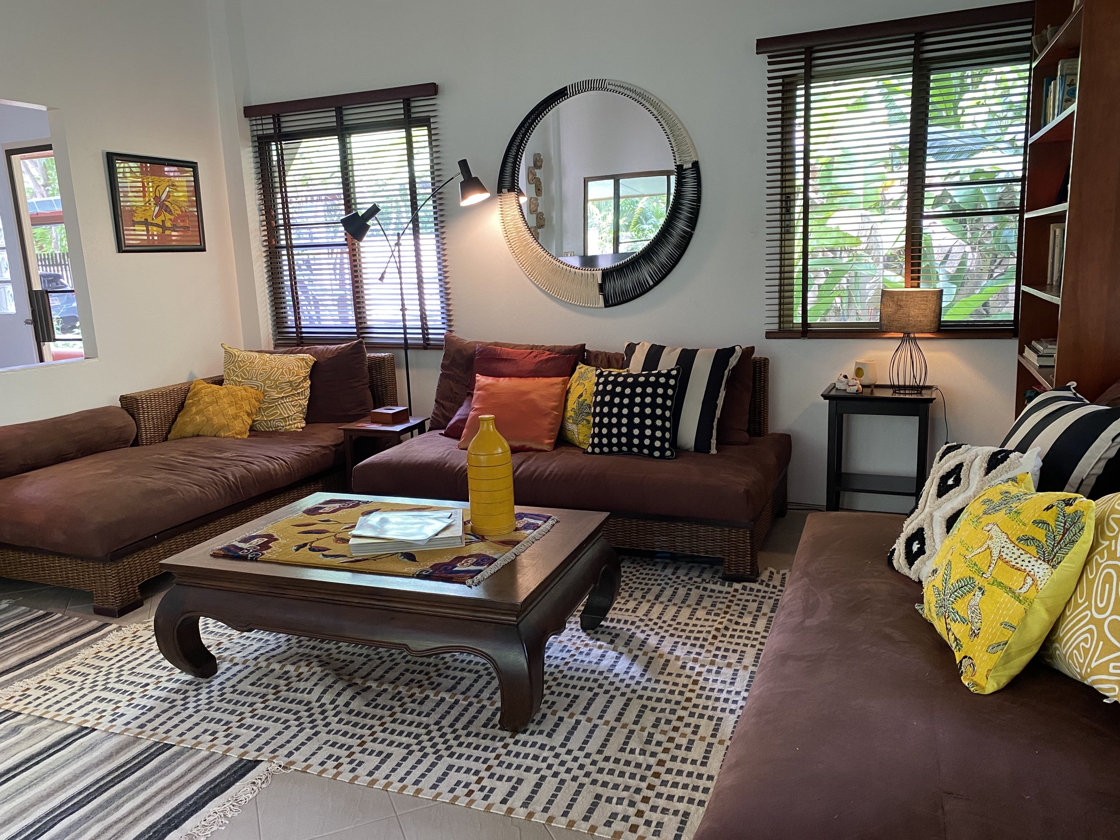
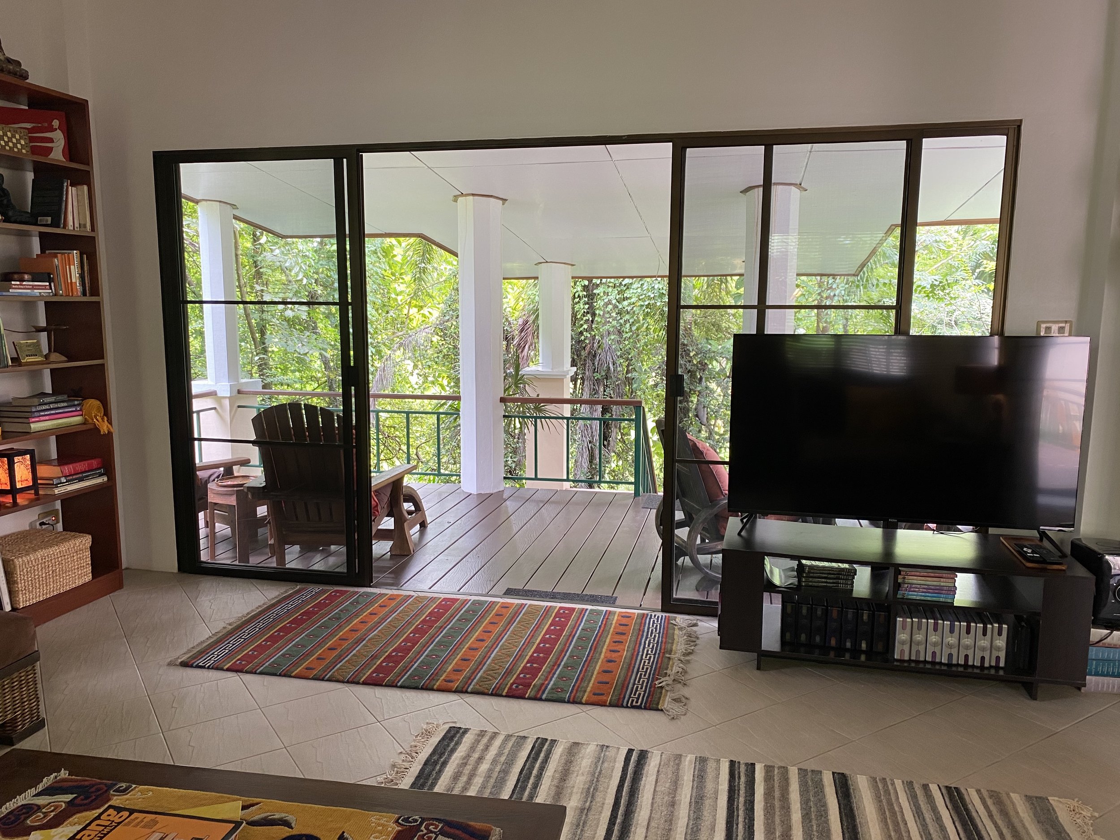
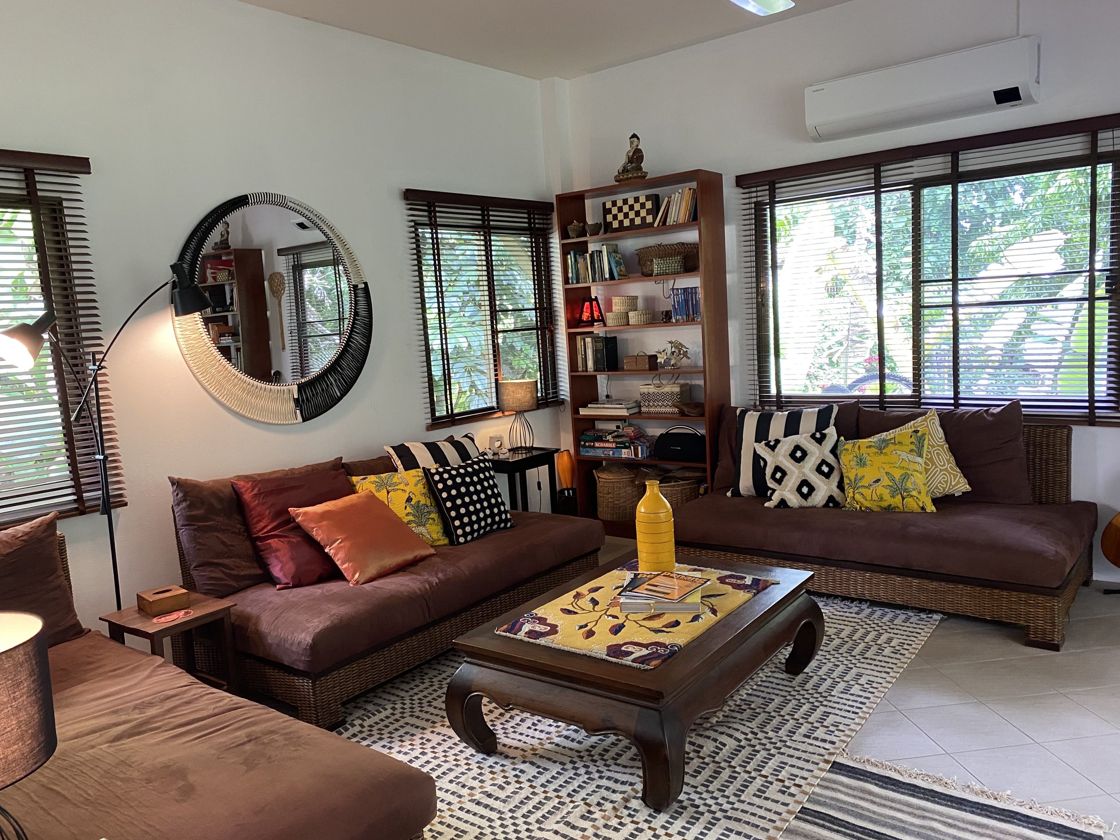
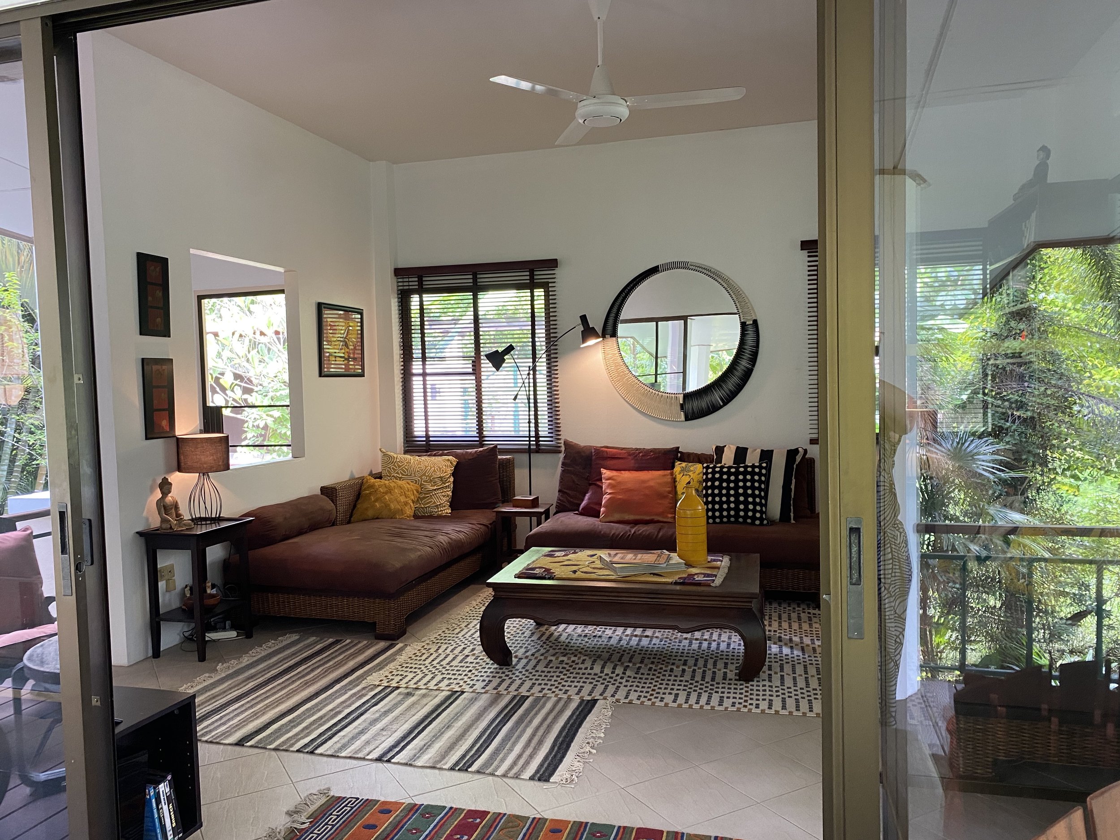
Upstairs bedroom
The bedroom has street, garden and rice-paddy views, a king size bed, a teak clothing rack with shelves and two dressing tables, with bedside lamps.
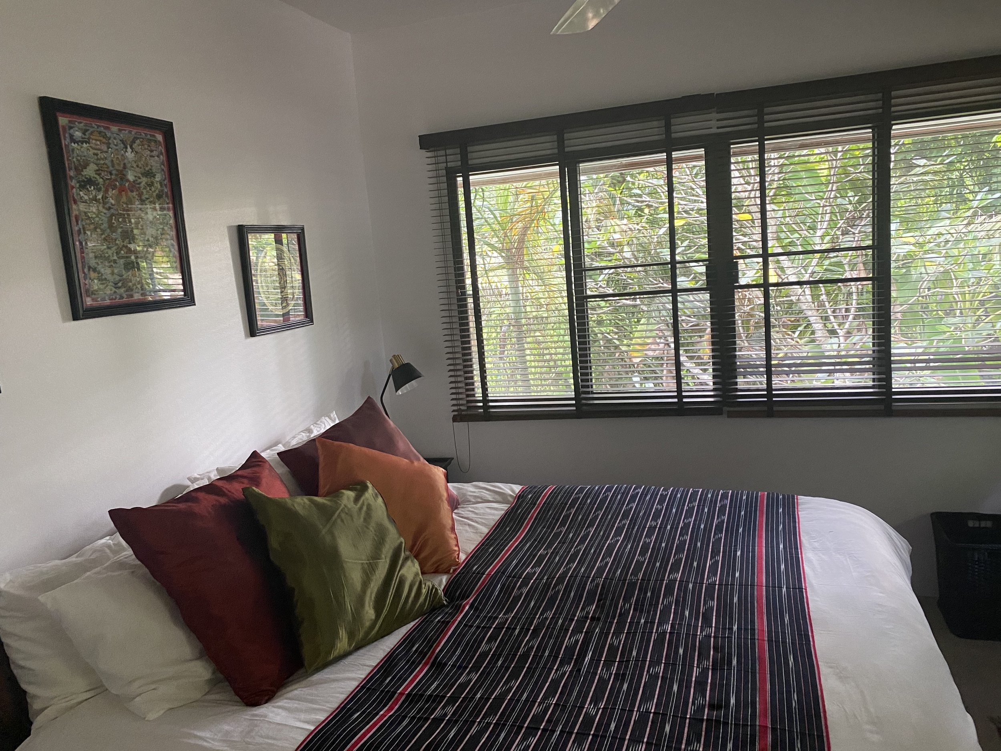
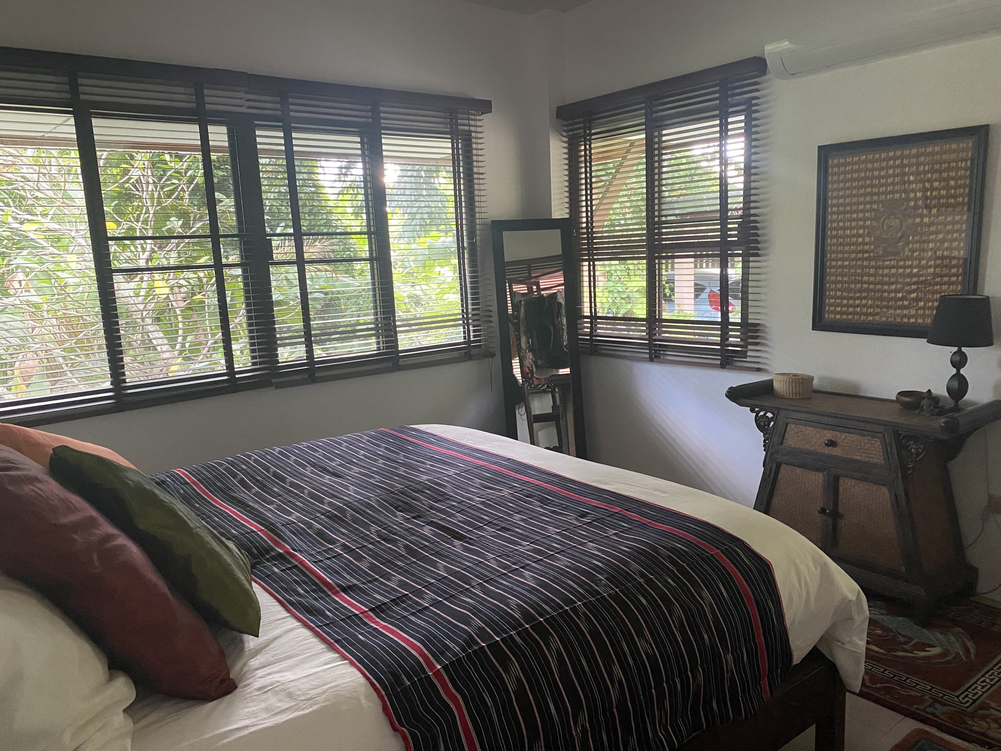
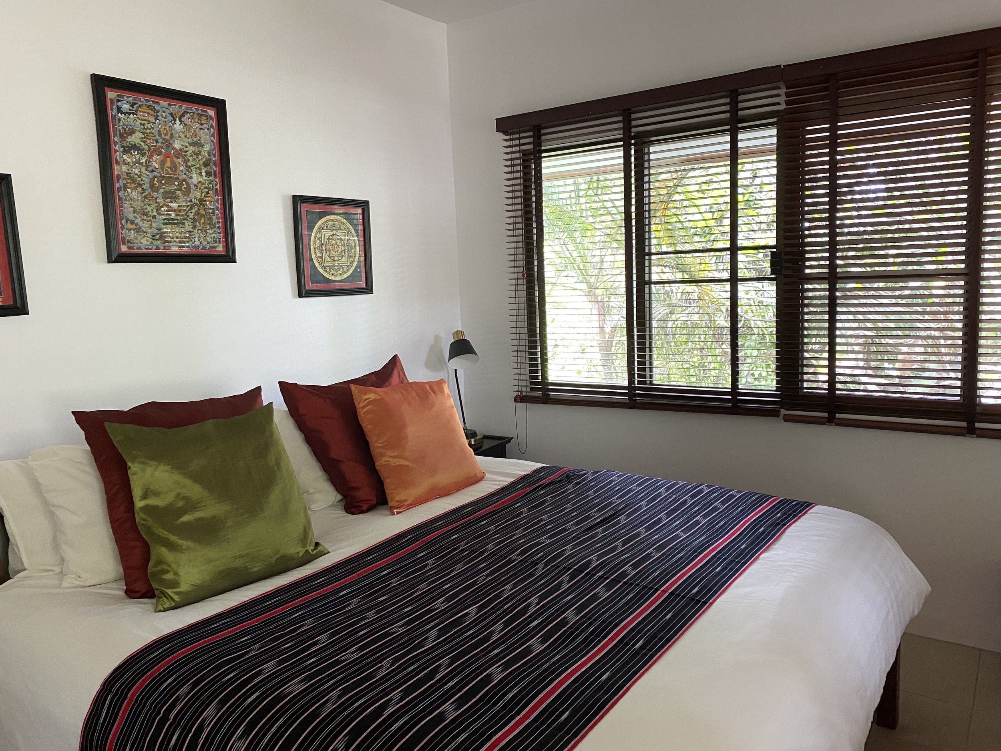
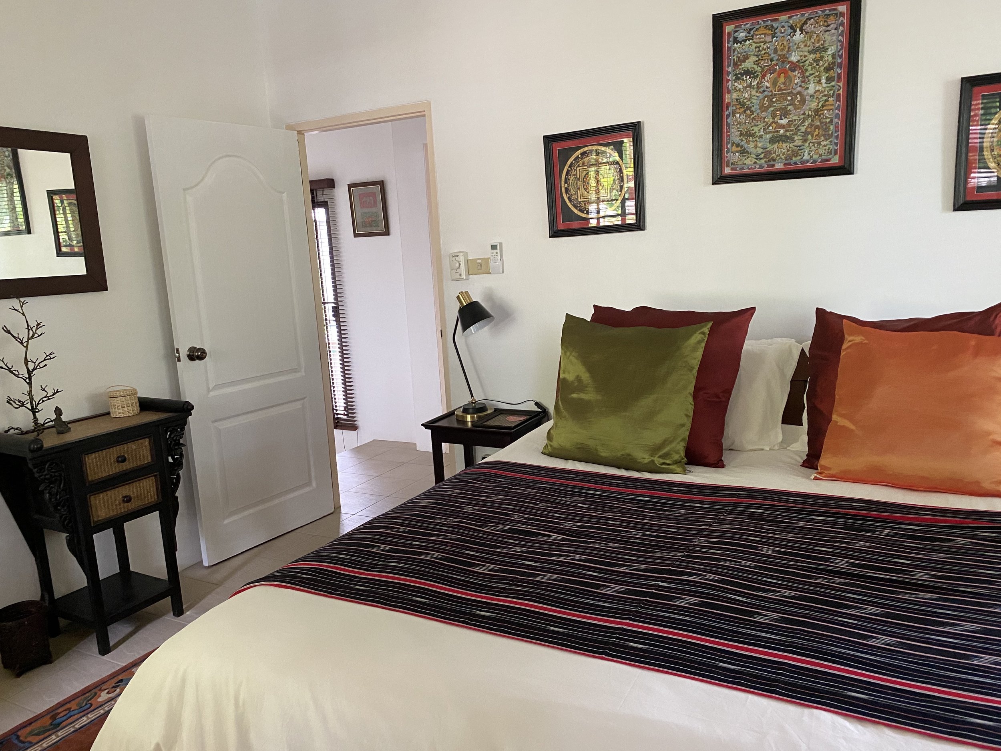
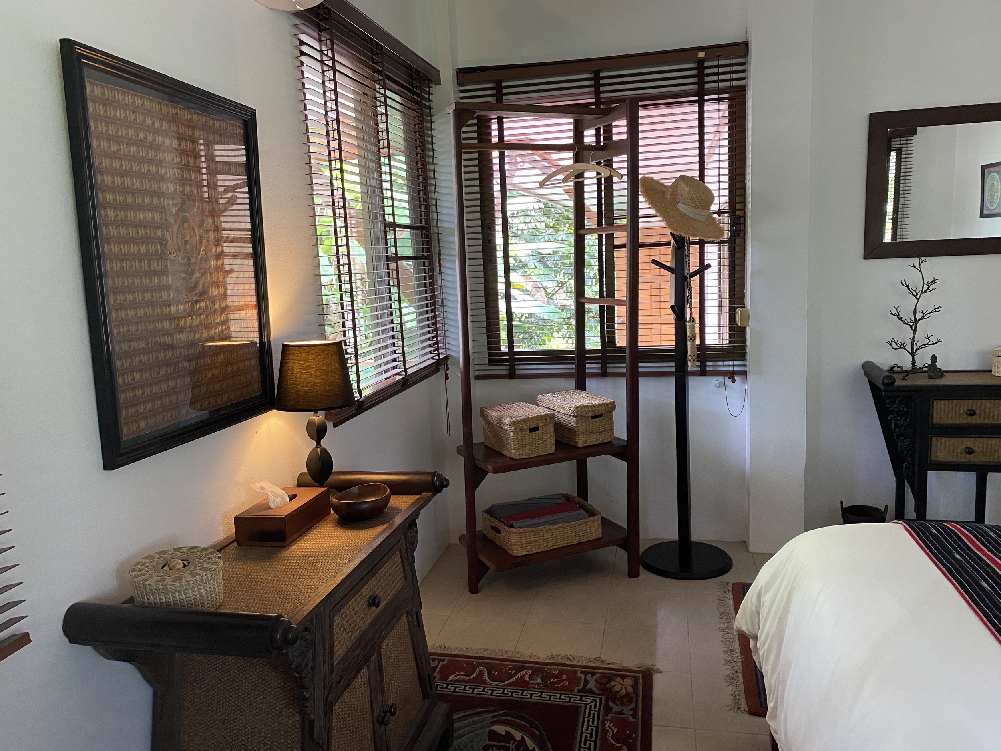
Study / bedroom
The study / bedroom has a desk with monitor, a large bookshelf (full of books!) a couch which converts to a double bed or two single beds, and a teak clothing rack with shelves.

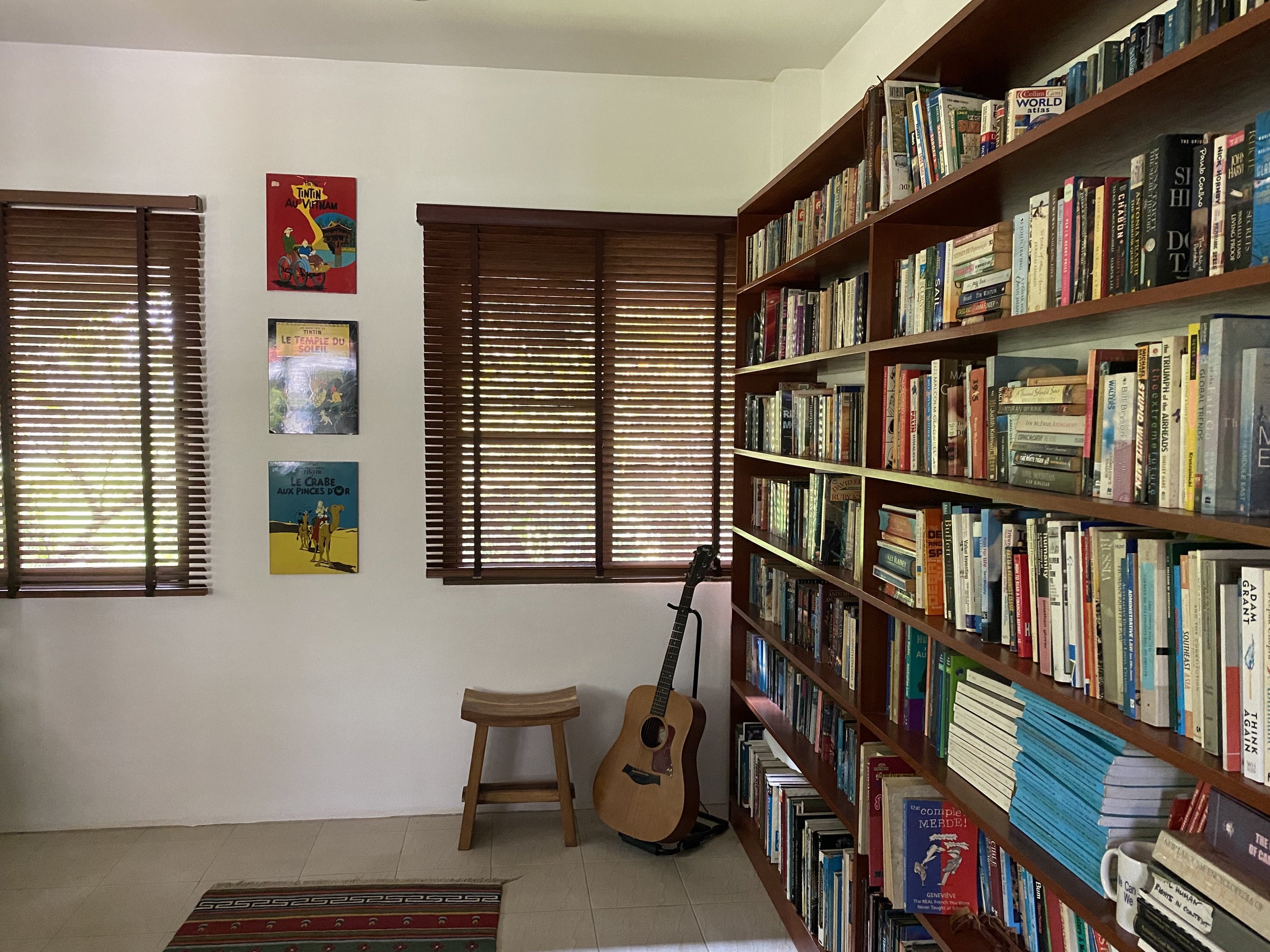

Upstairs bathroom
The bathroom has a separate shower and bath, toilet and large bathroom cabinet/vanity unit.
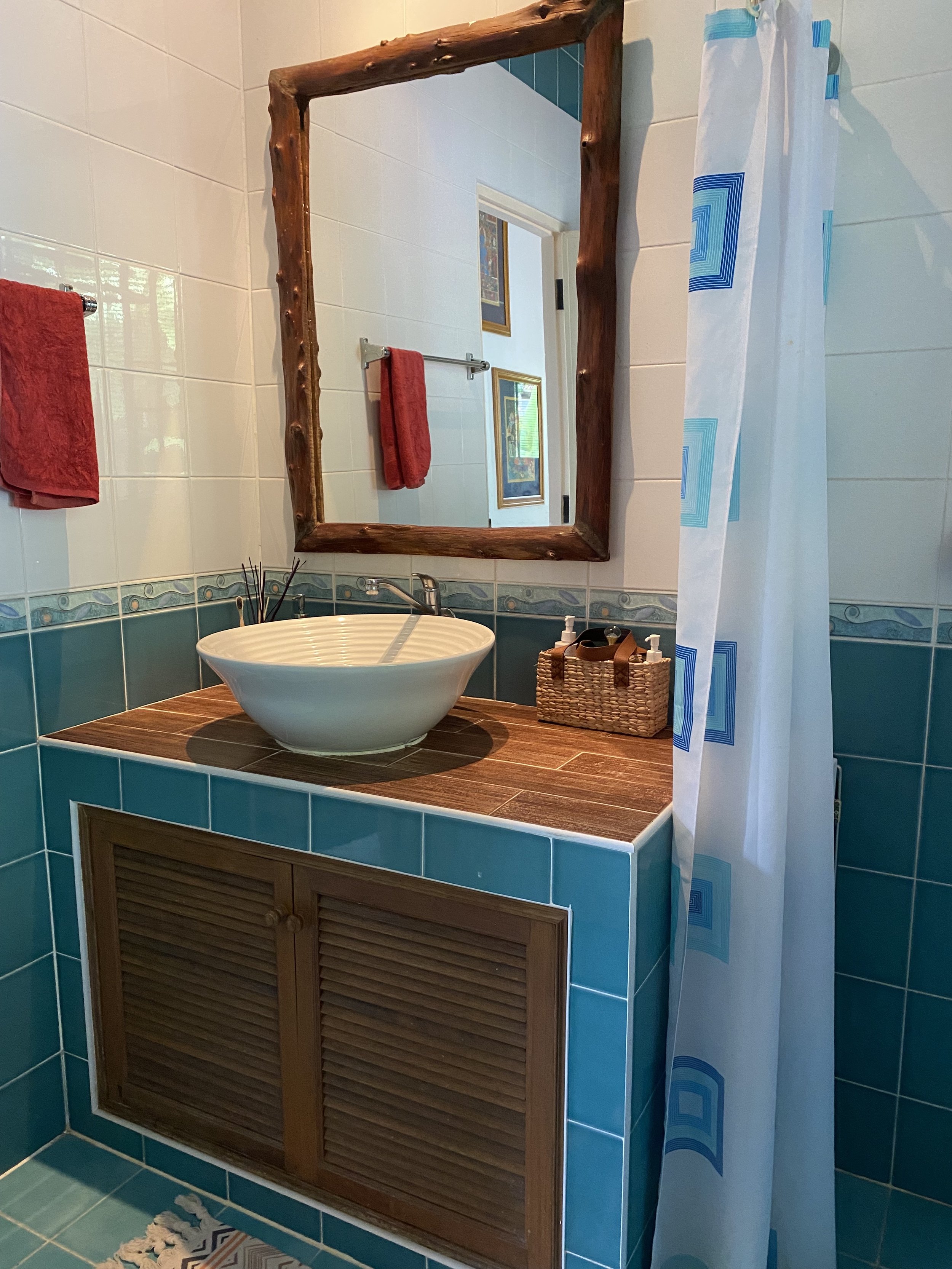
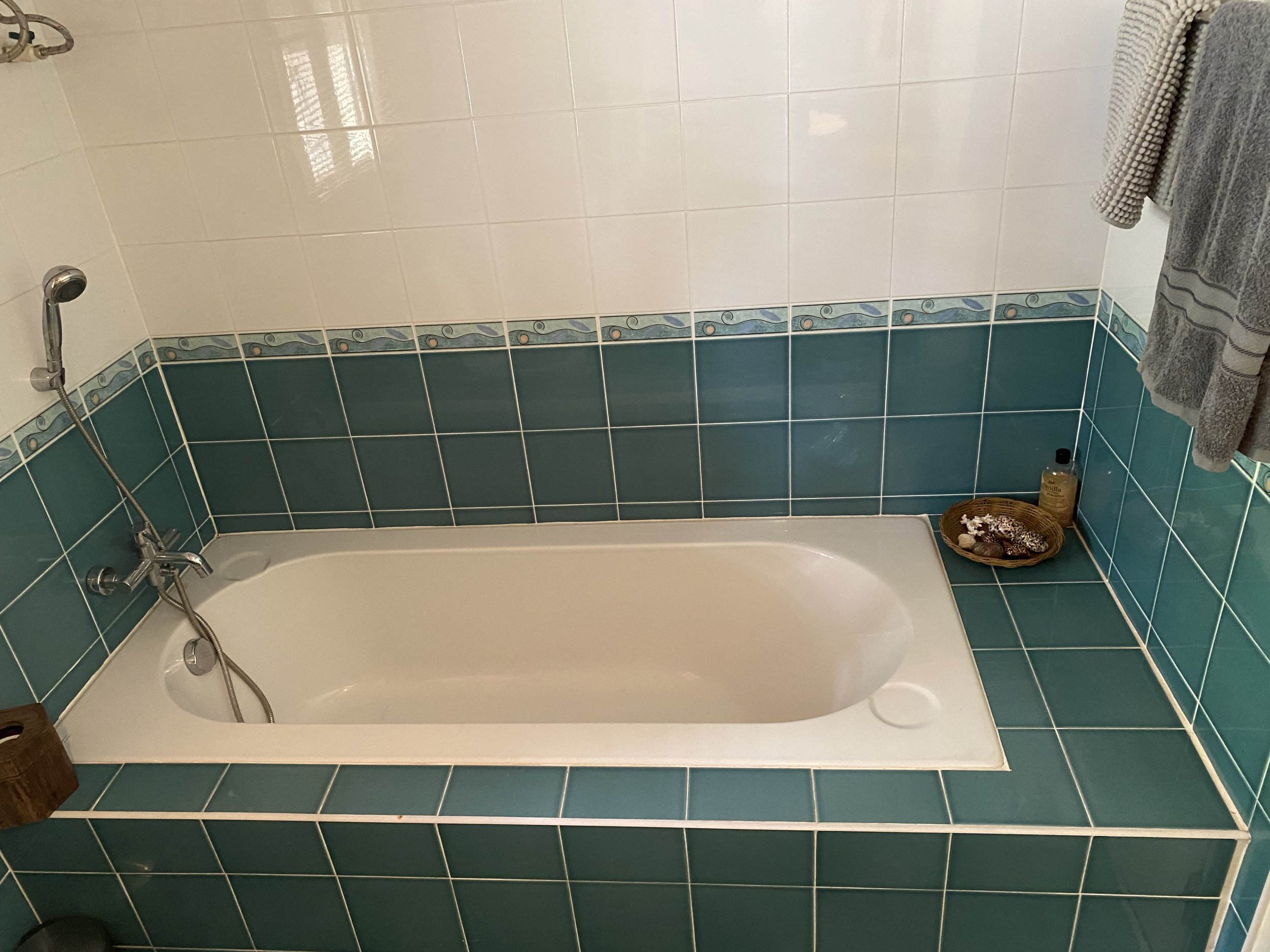
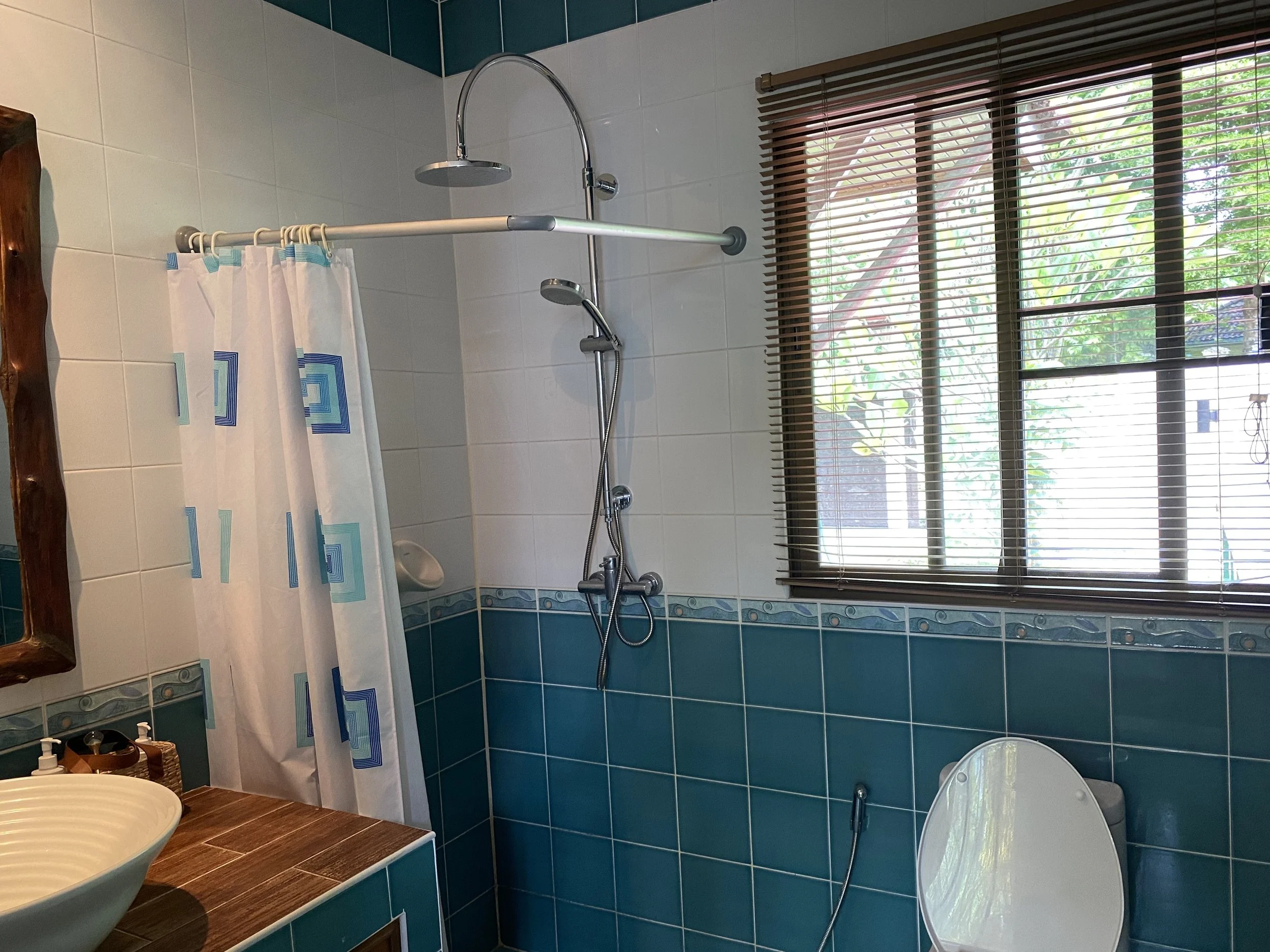
Upper viewing deck
The lounge opens up to a large, undercover upper viewing deck, with a 4-seat coffee table and two large teak lounge chairs overlooking the garden and rice paddy.

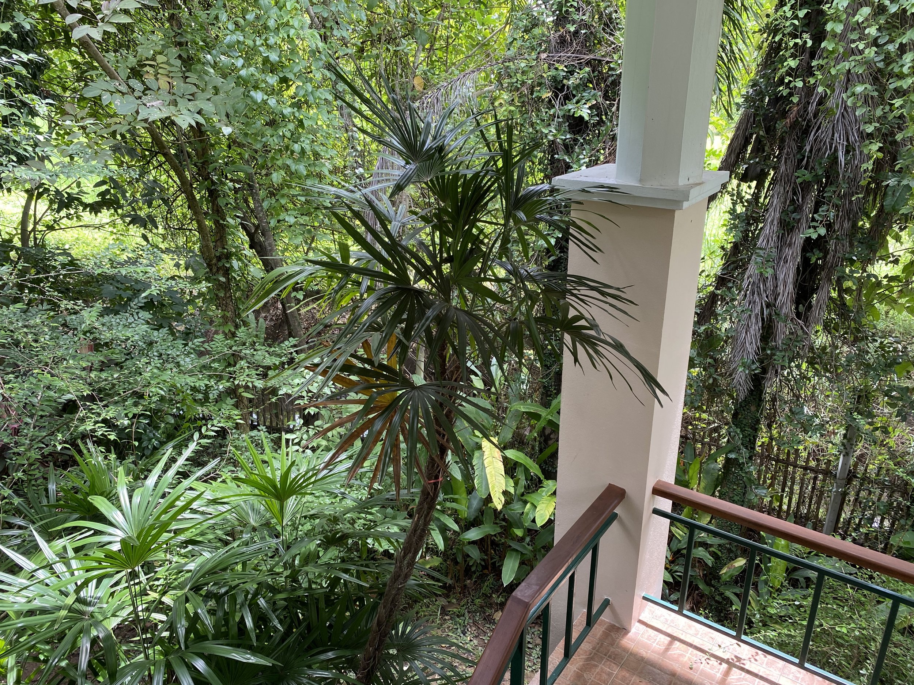
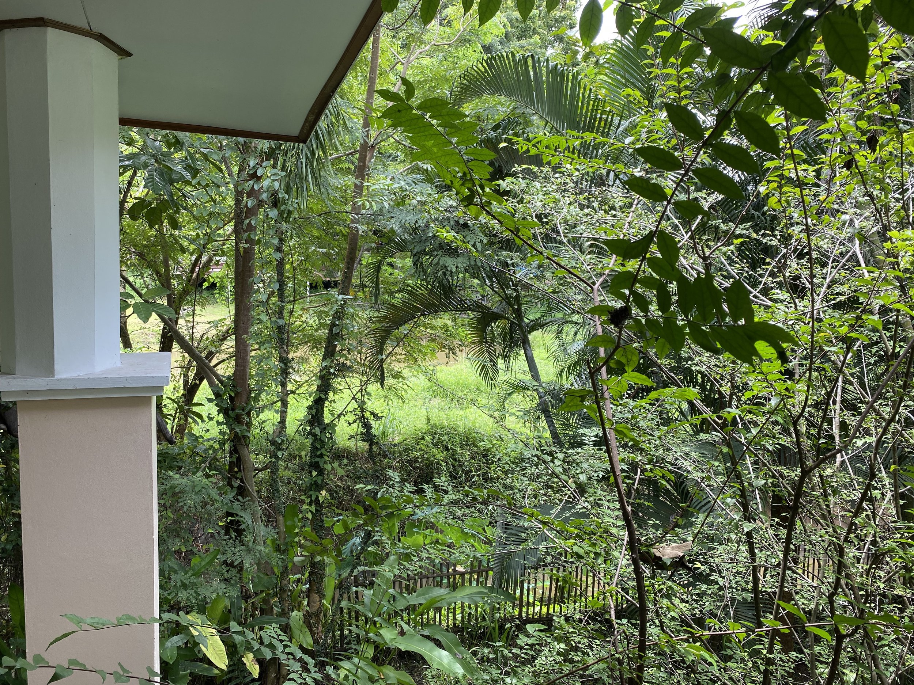
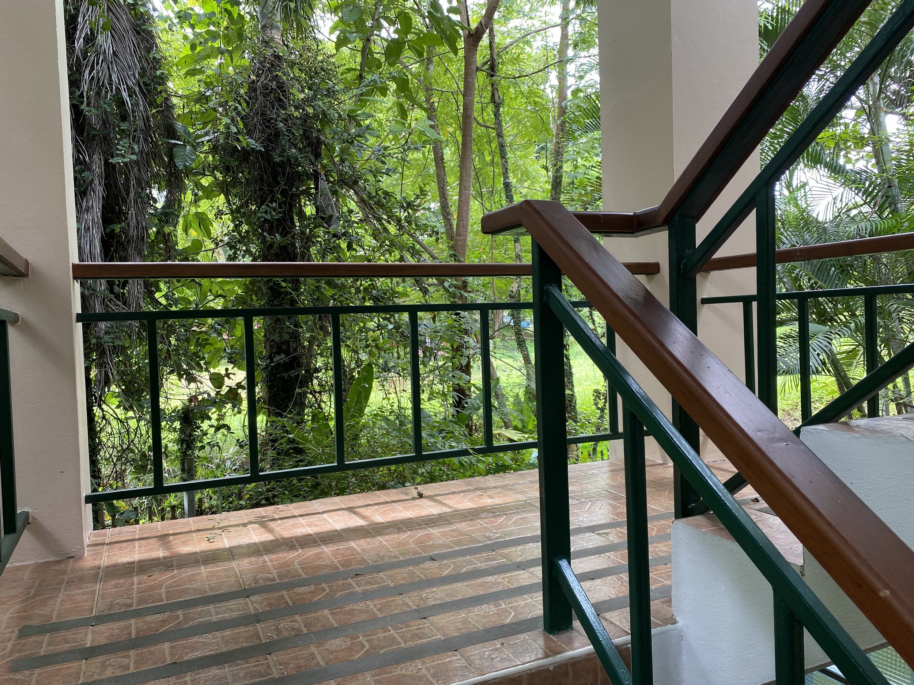
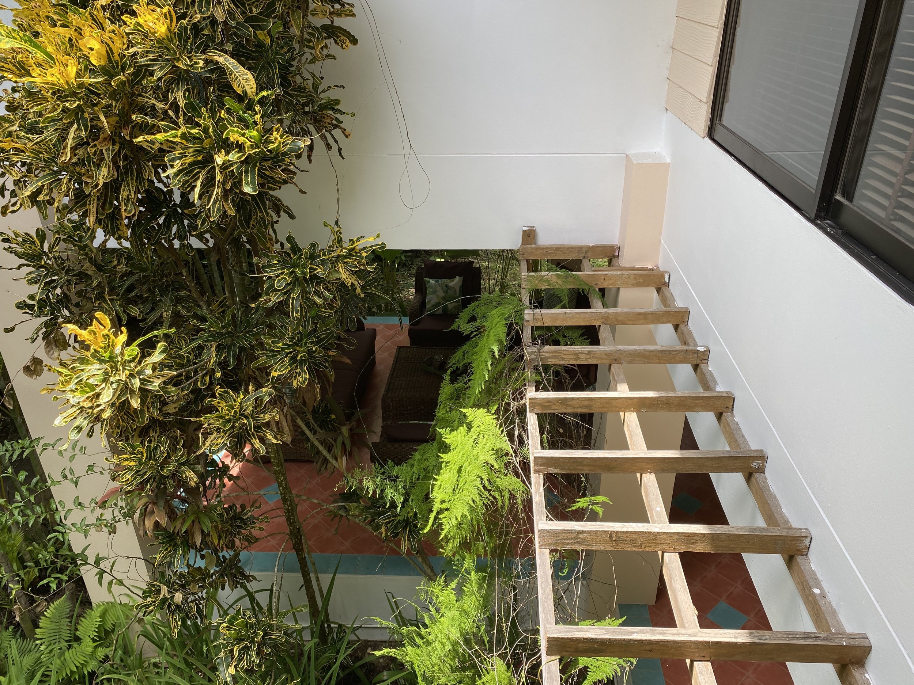

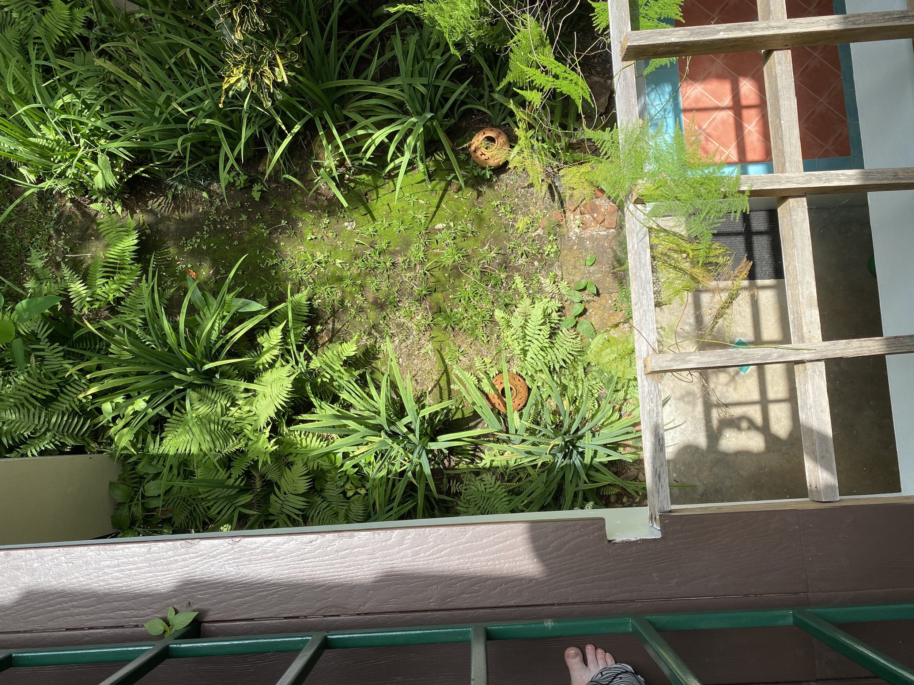
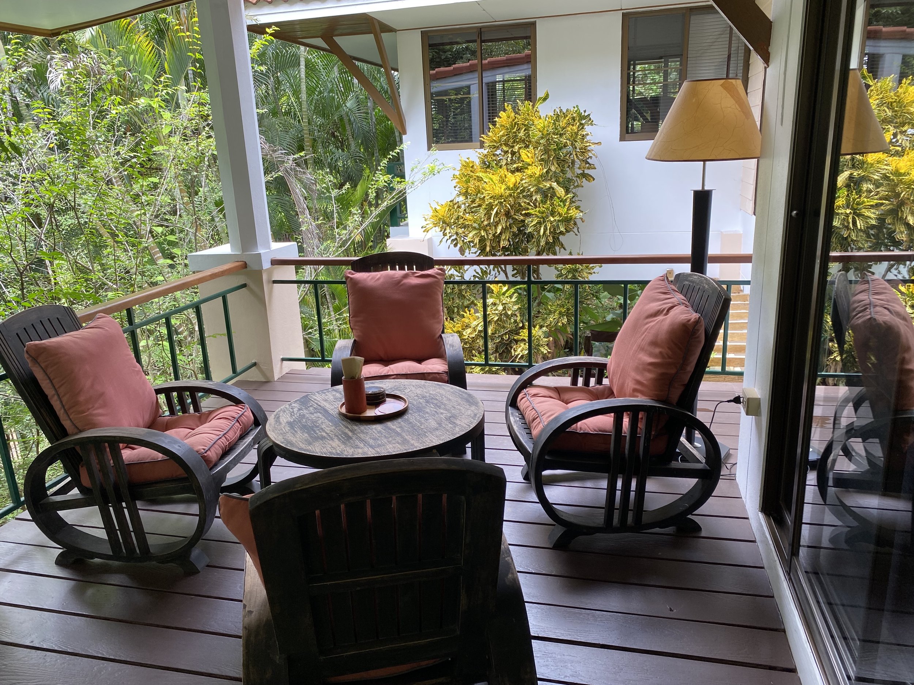
Downstairs kitchen/dining
The downstairs area can be accessed by front and rear external stairways, which lead to the large open plan outdoor kitchen/dining/barbeque/bar area and a small pond with plants and water feature.
The kitchen has custom made teak benchtops, a large double sink with high-grade water filter, a large fridge, 2-ring gas stove and electric oven, and is fully equipped with cooking equipment, utensils and crockery. There is a separate built-in barbeque area under the walkway (under construction), and a pantry/store room which contains a drinks fridge, other kitchen appliances (blender, rice cooker etc) and general house and hardware supplies.
The dining/bar area with overhead ceiling fan includes a 6-seater dining table (made from a vintage wagon-wheel), a wooden drinks cabinet (on wheels) with glasses, mugs and other bar paraphernalia, a large counter-top and bar stools. There is also a small outdoor study area with work desk, chair and lamp overlooking the garden.
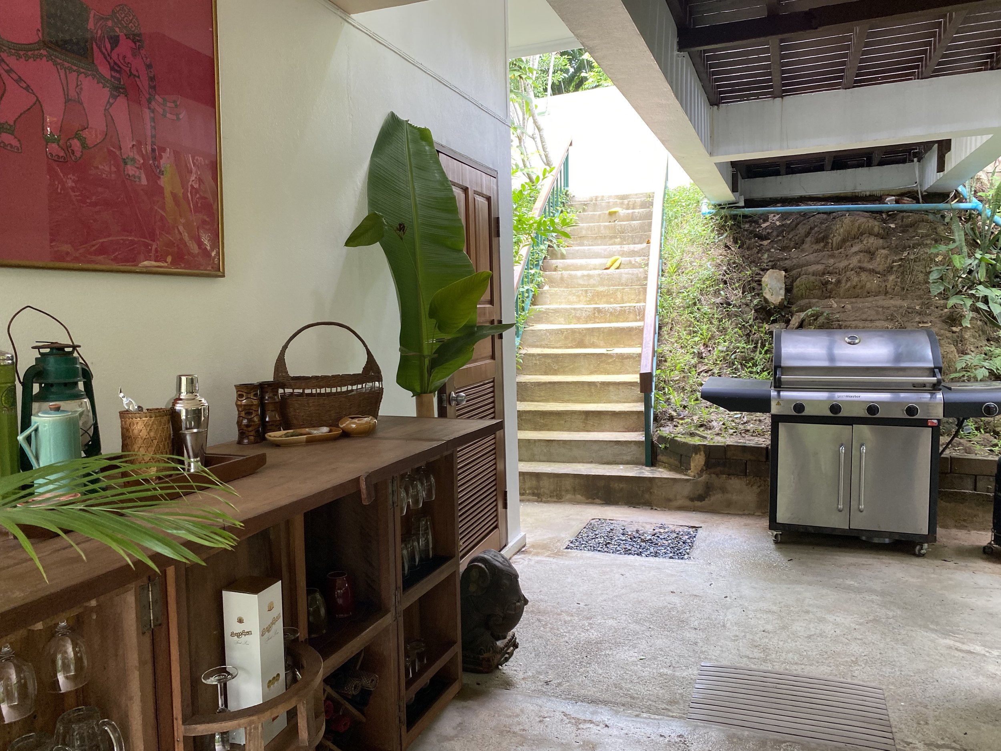
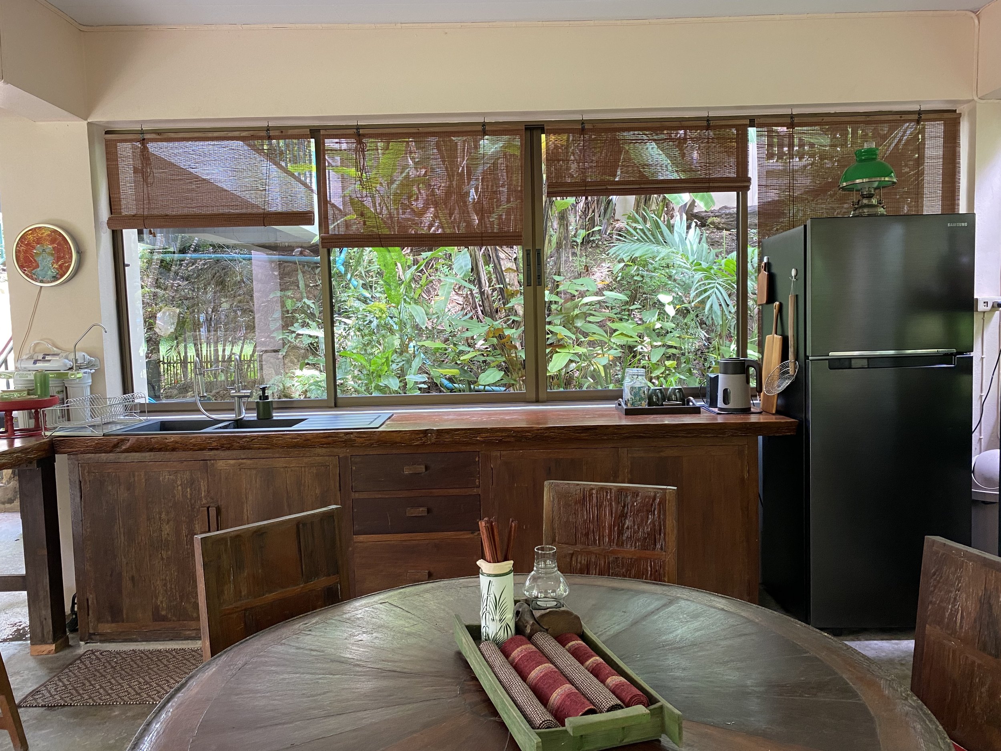

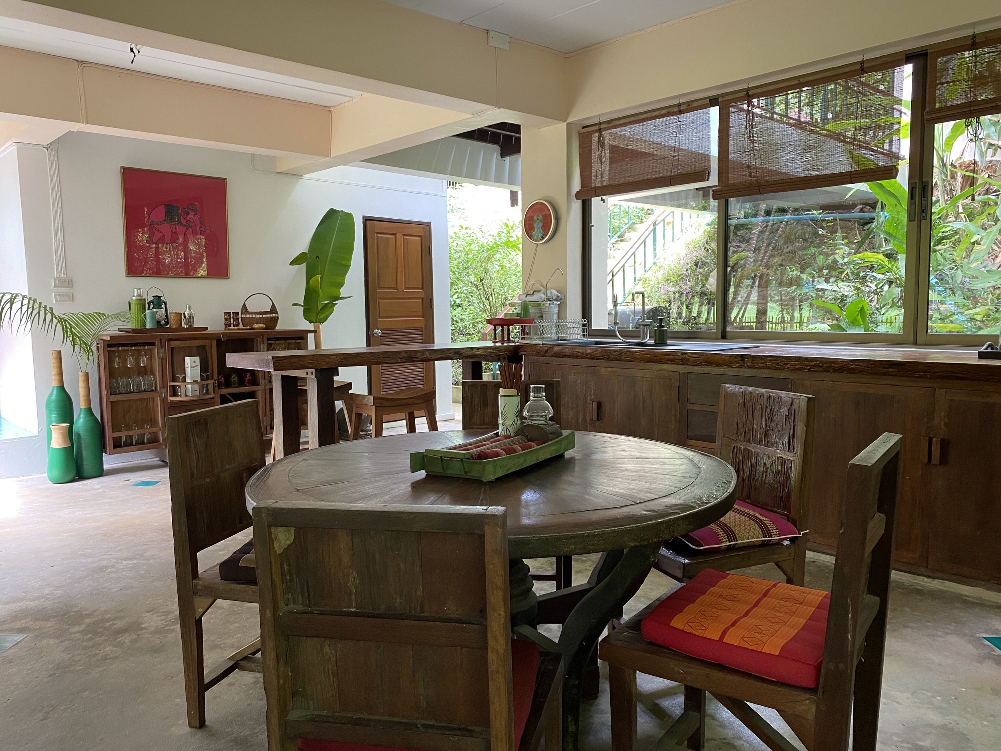
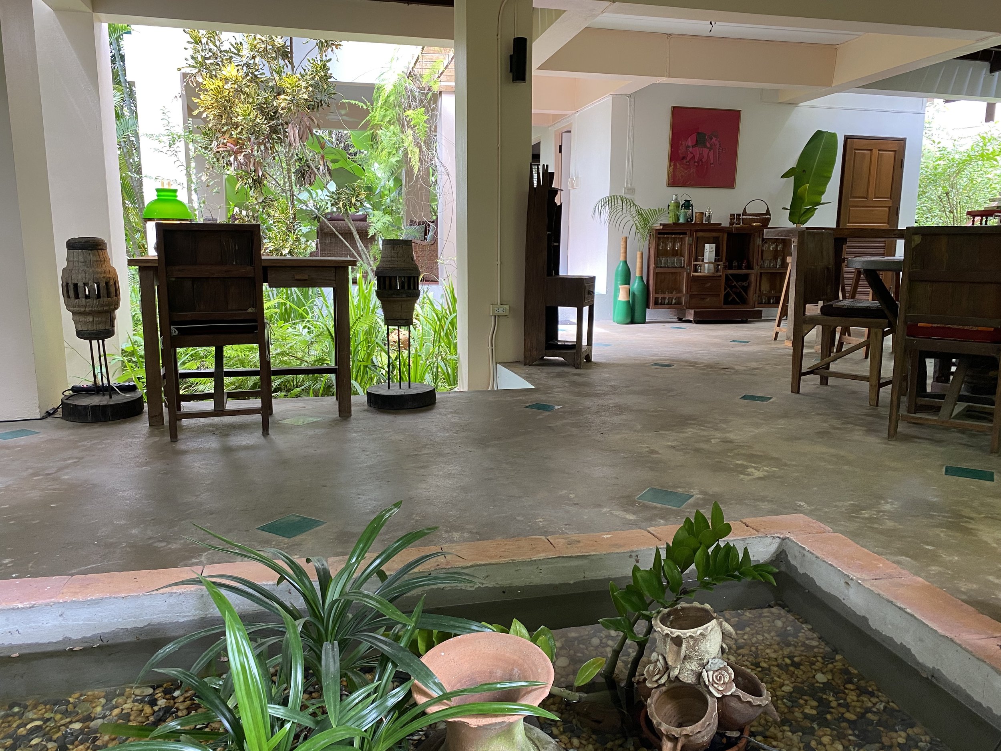
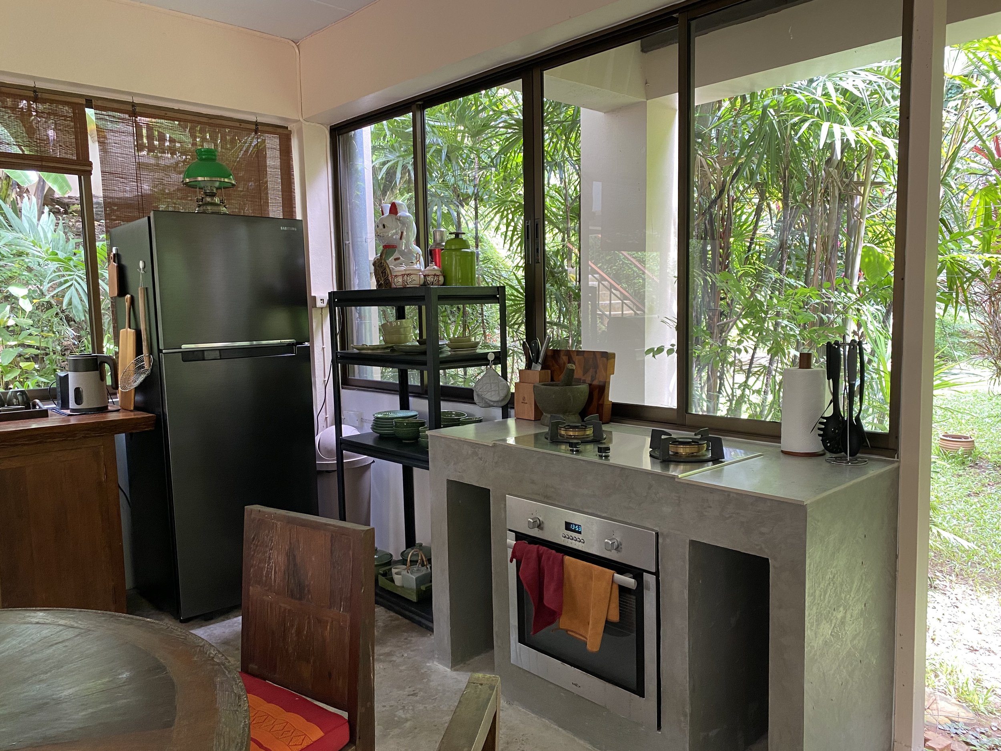

Downstairs lounge
The outdoor lounge area is undercover with ceiling fan, but open on three sides to the garden with a large rattan 3-seater lounge, 4 individual lounge chairs and a large rattan coffee table.
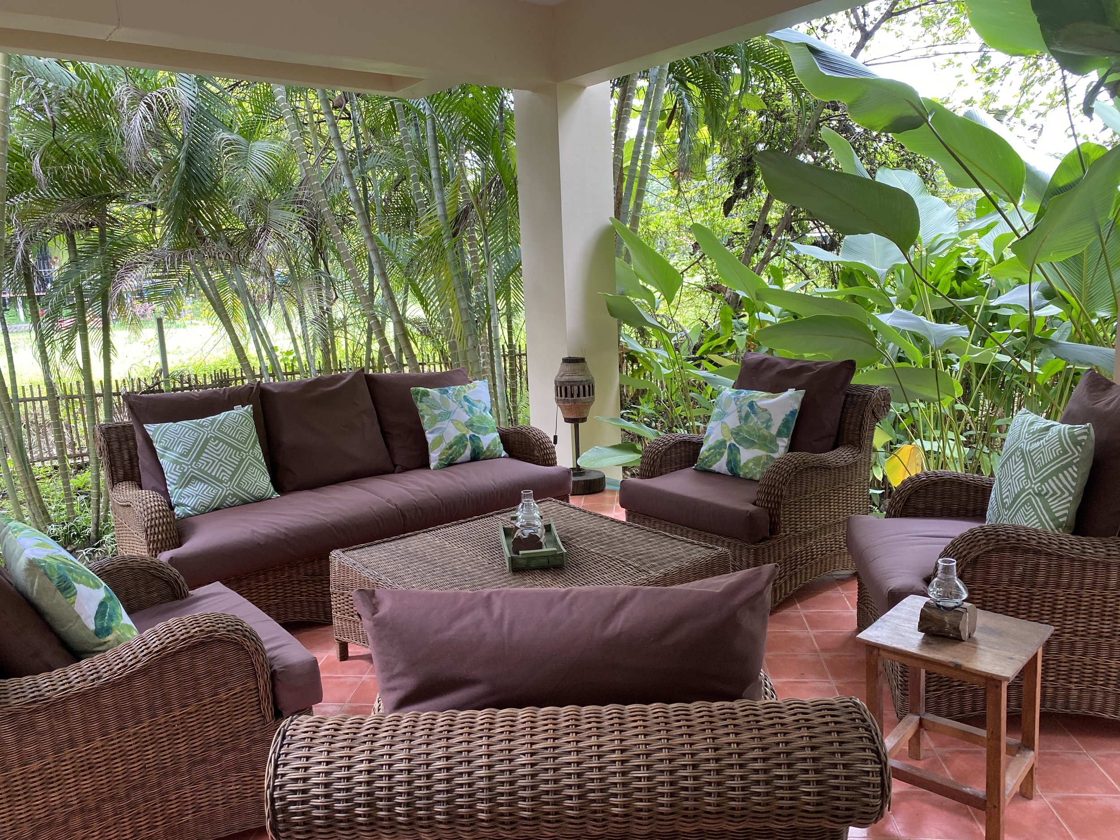
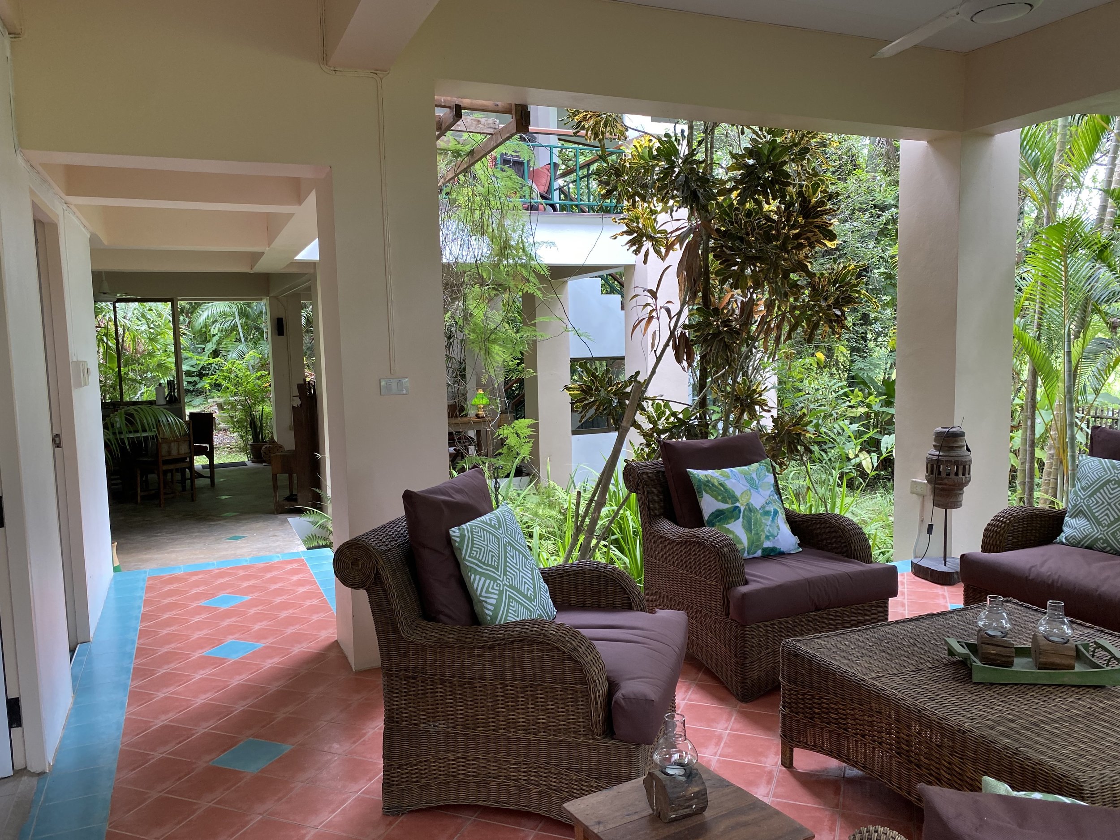
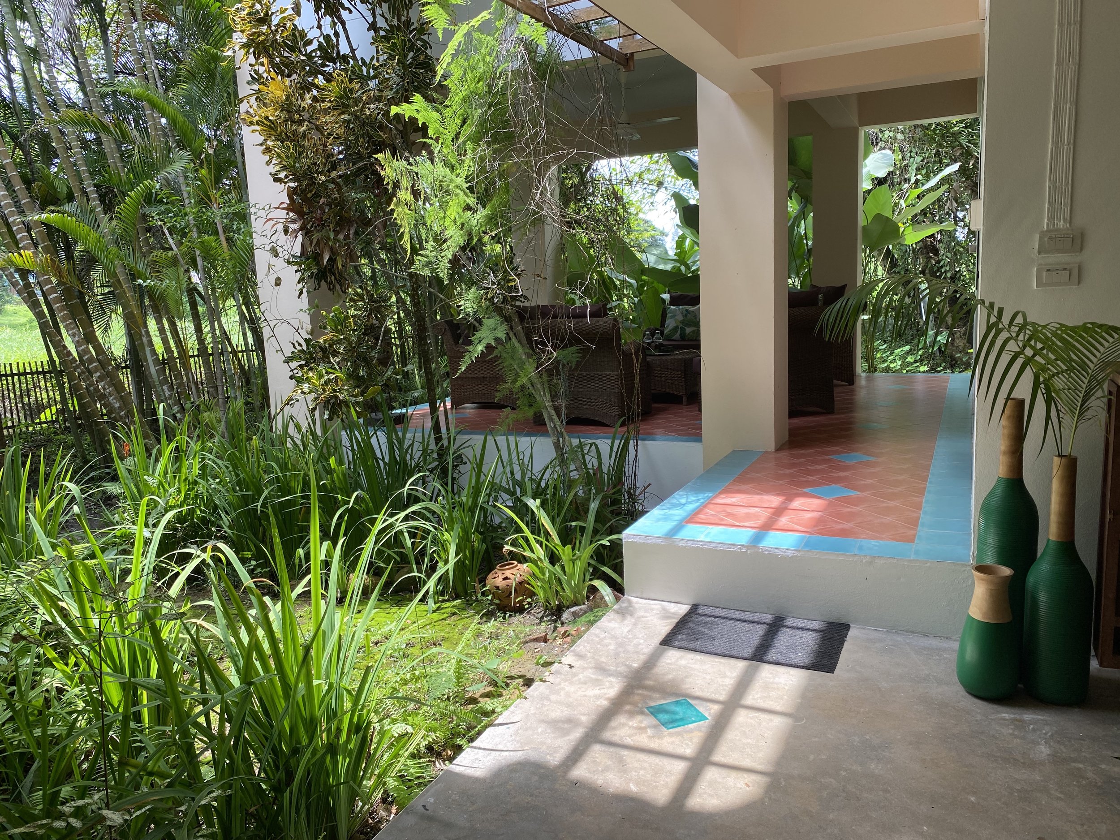
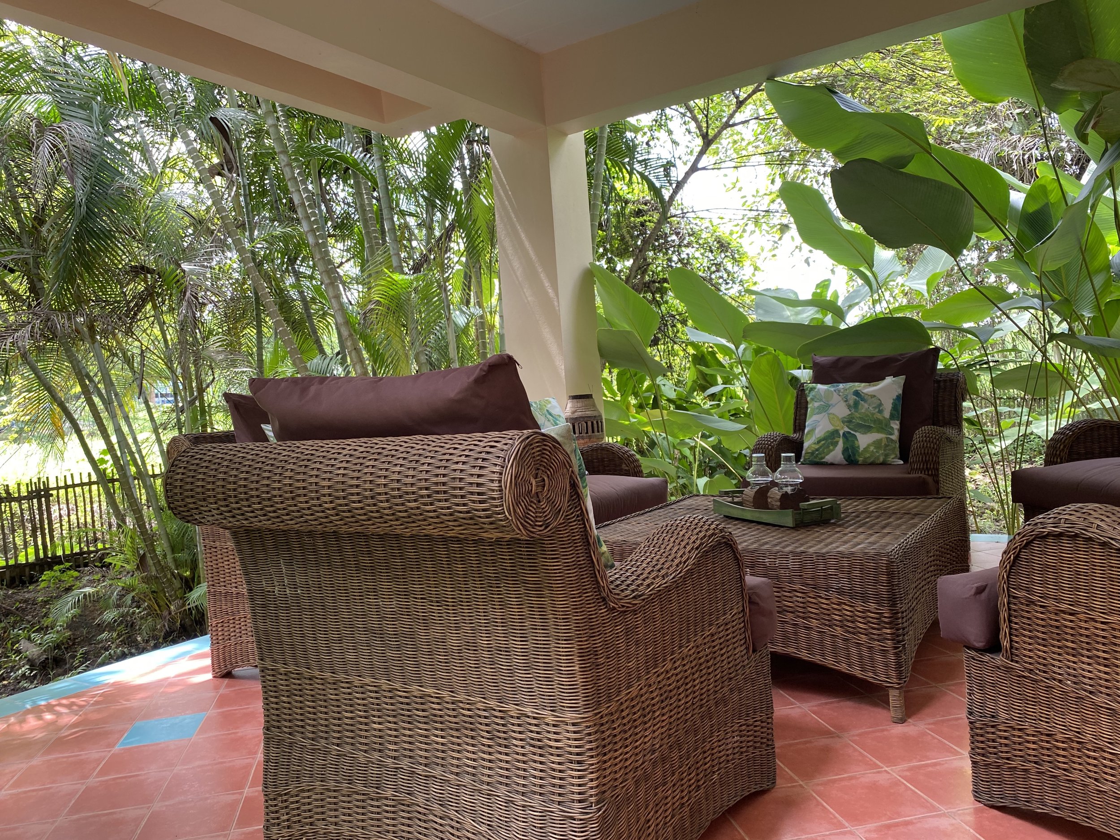
Downstairs bedroom
The downstairs bedroom has views of the garden/rice paddy and lounge area, with a king size bed a teak clothing rack with shelves, console and dressing table, with bedside lamps.
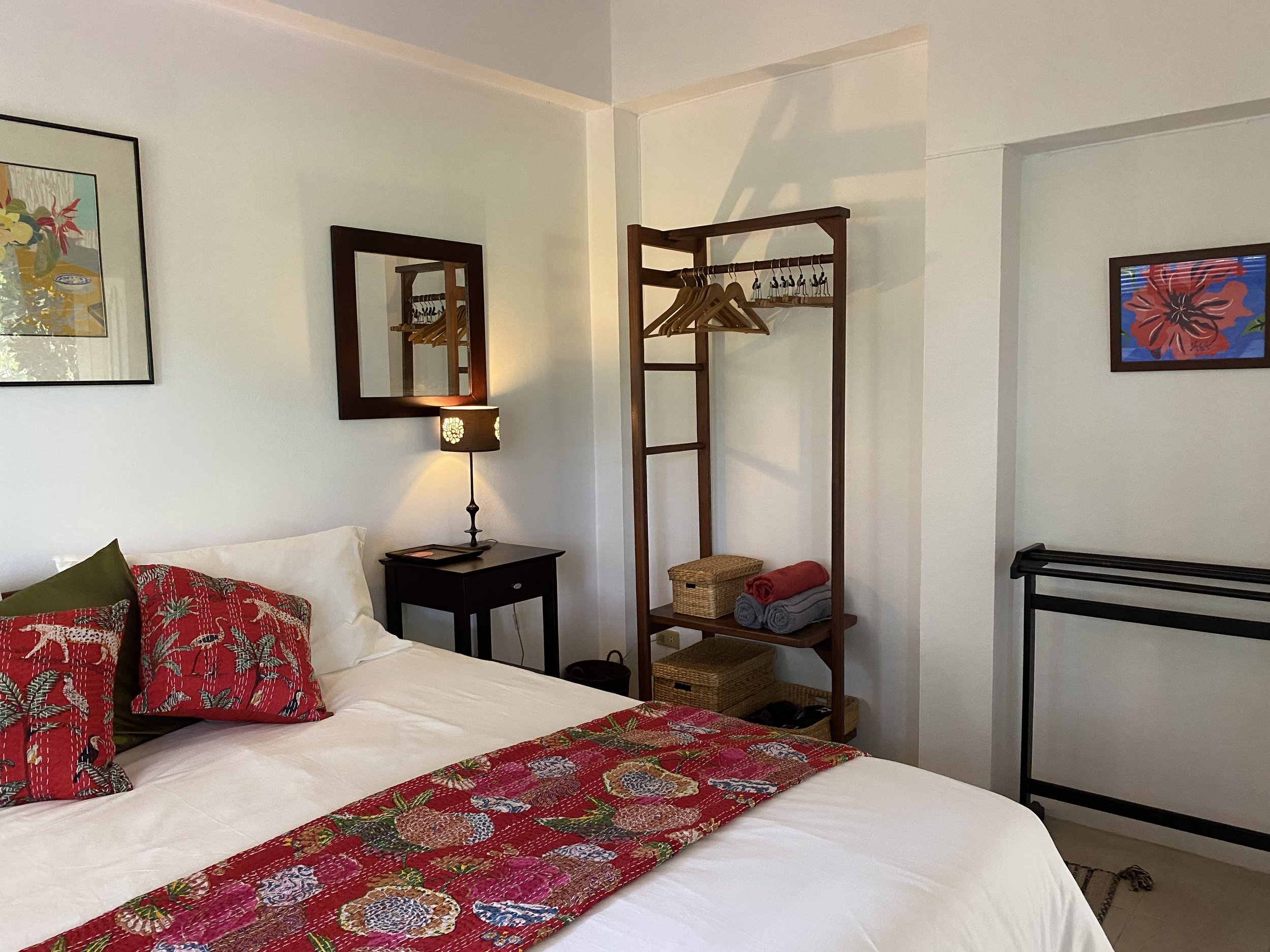

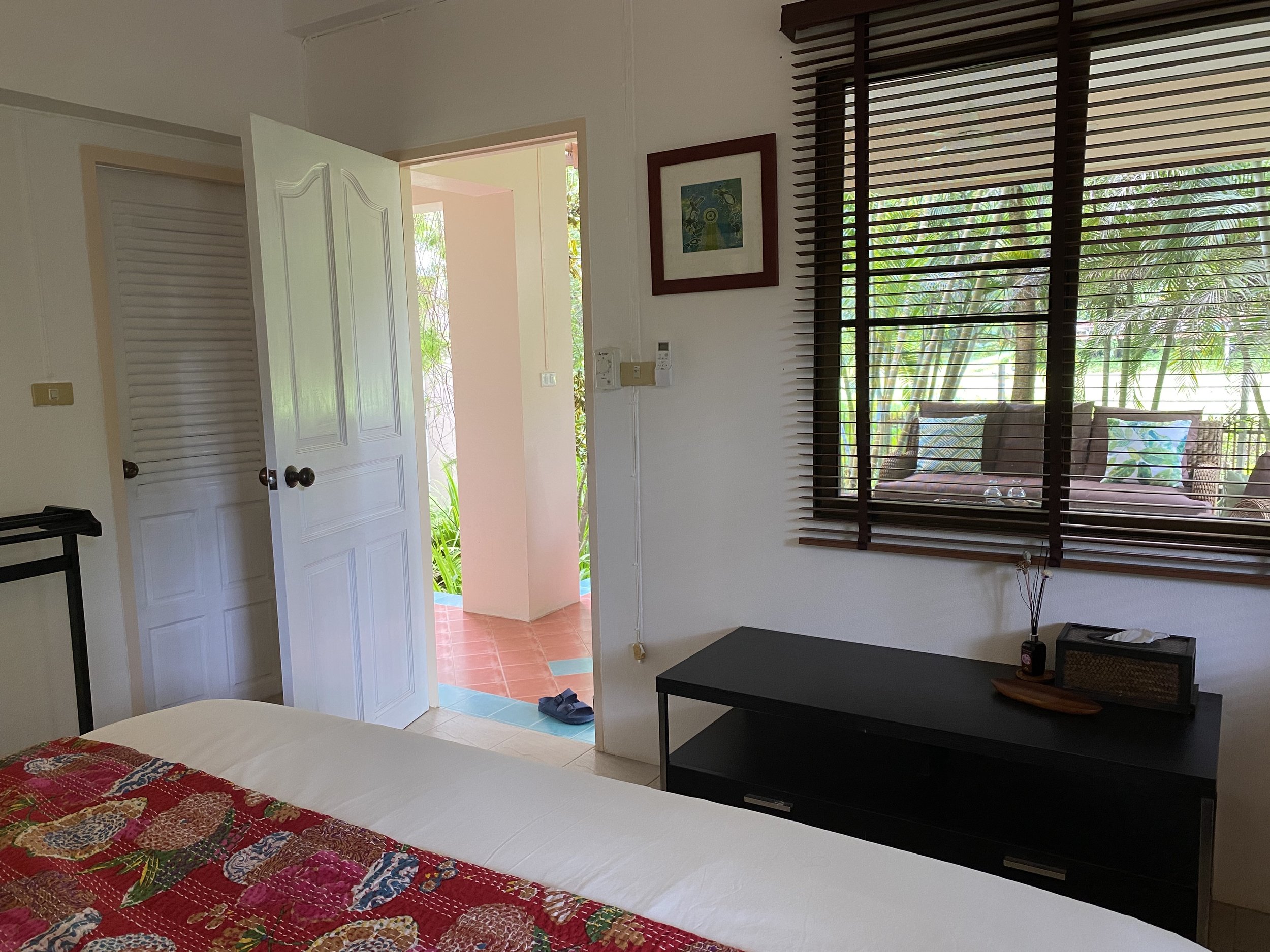
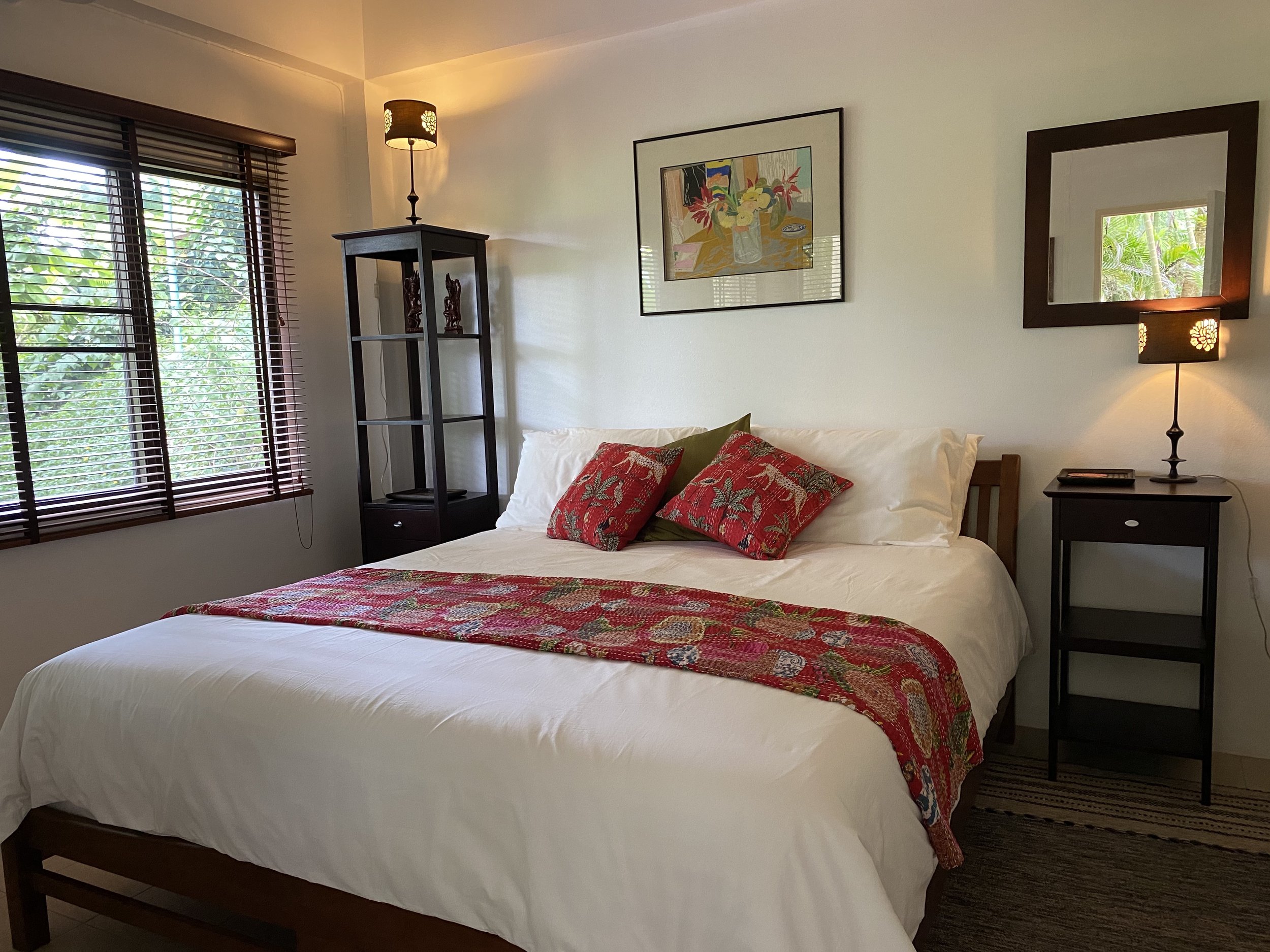
Downstairs bathroom
The downstairs bathroom is accessible via the bedroom and the lounge area, with a shower (no bath), vanity and toilet.
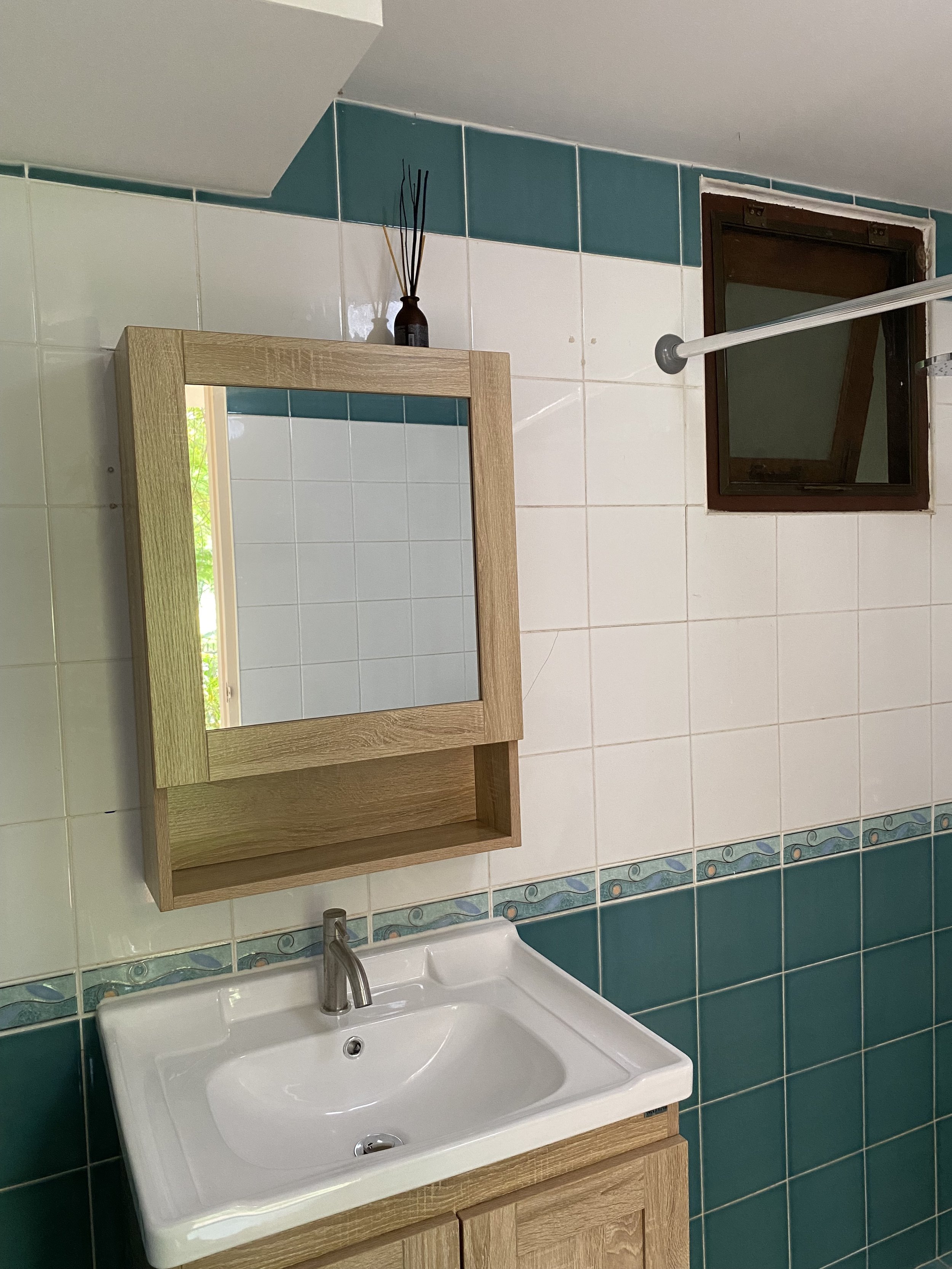
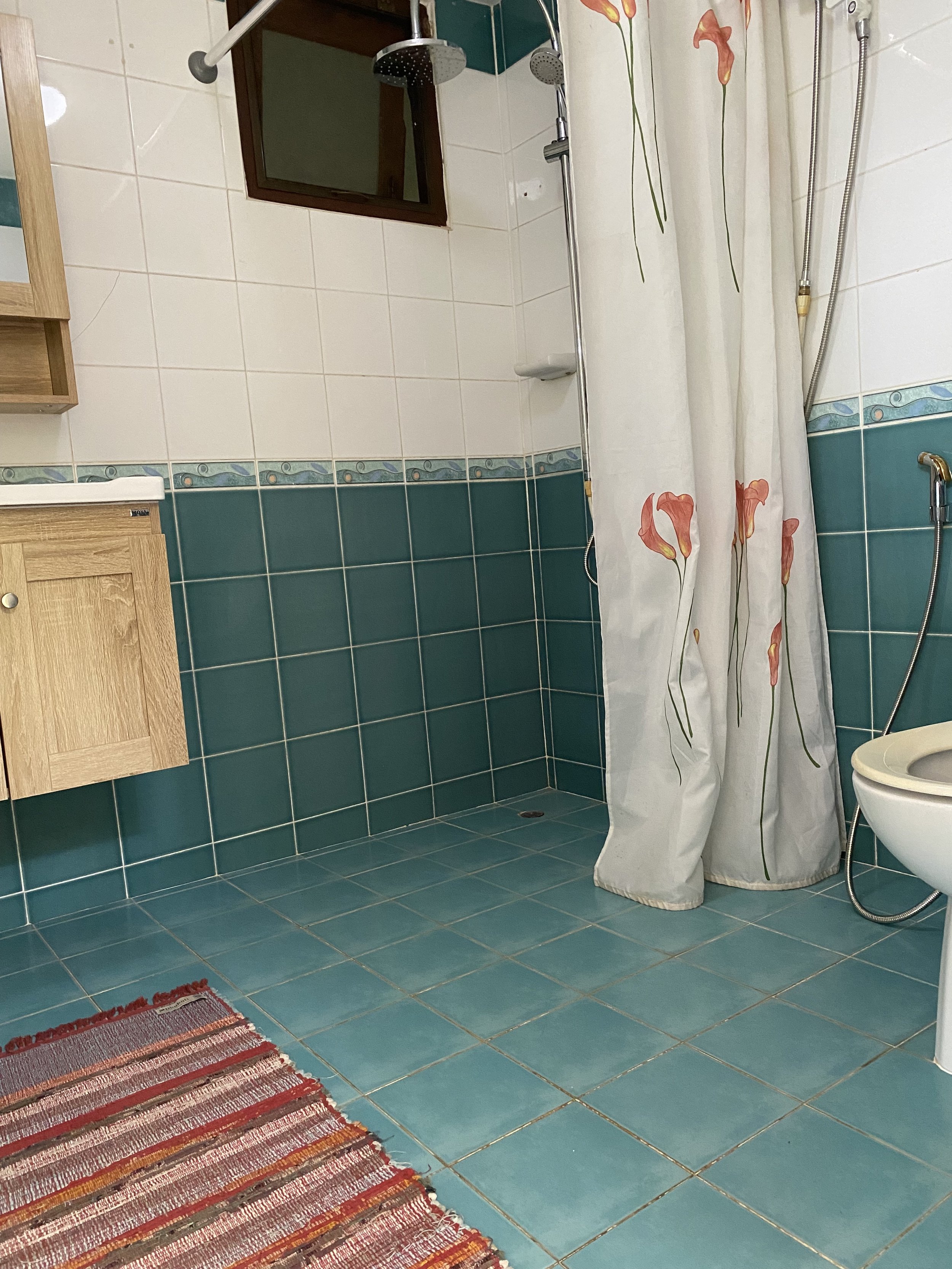
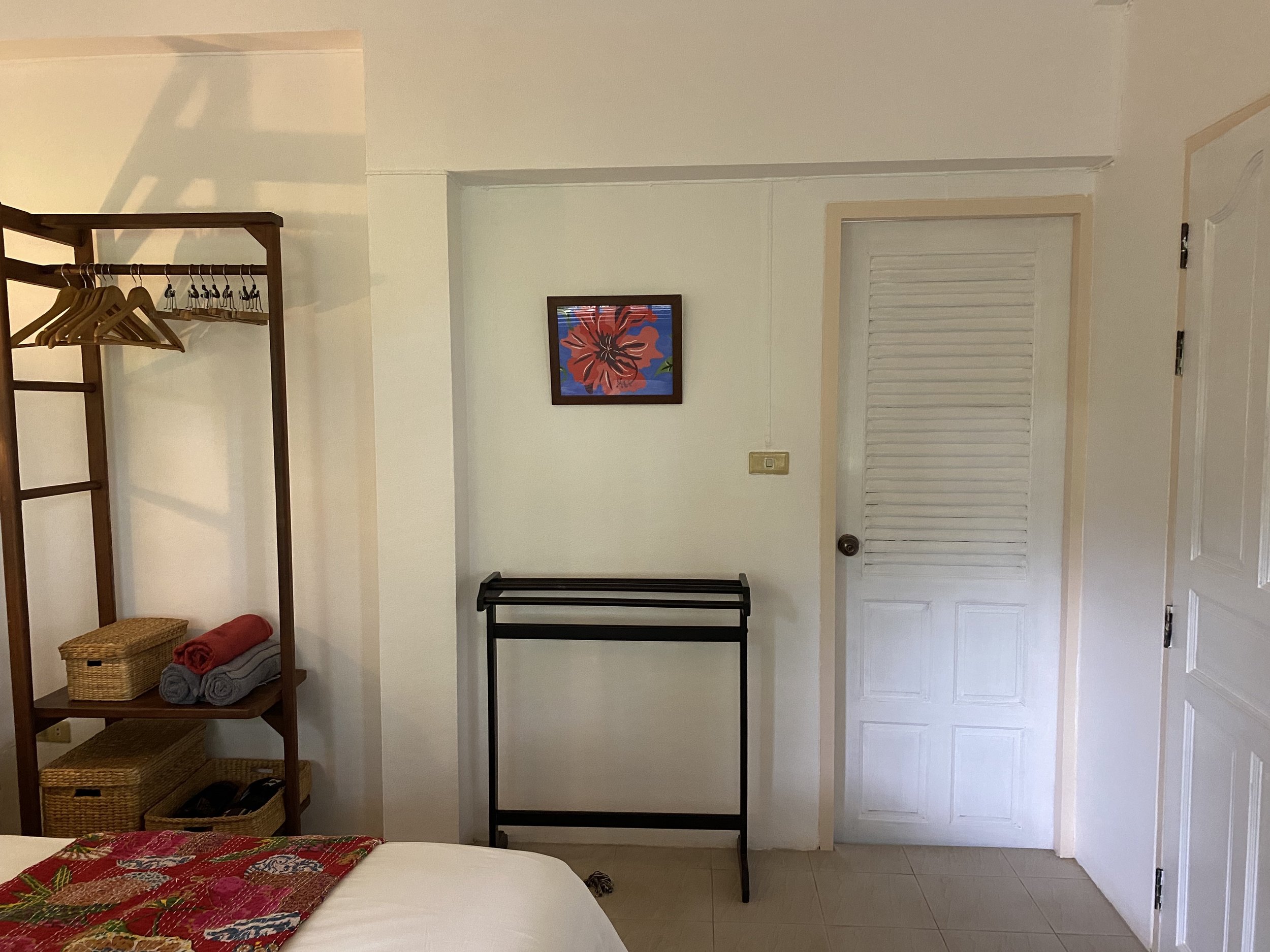
Laundry & gym
The laundry is tucked away under the stairs and includes a washing machine, drying racks and a fan.
A small gym with a treadmill and basic set of hand weights and yoga mats is located in a small room behind the house, with a fan and garden views.
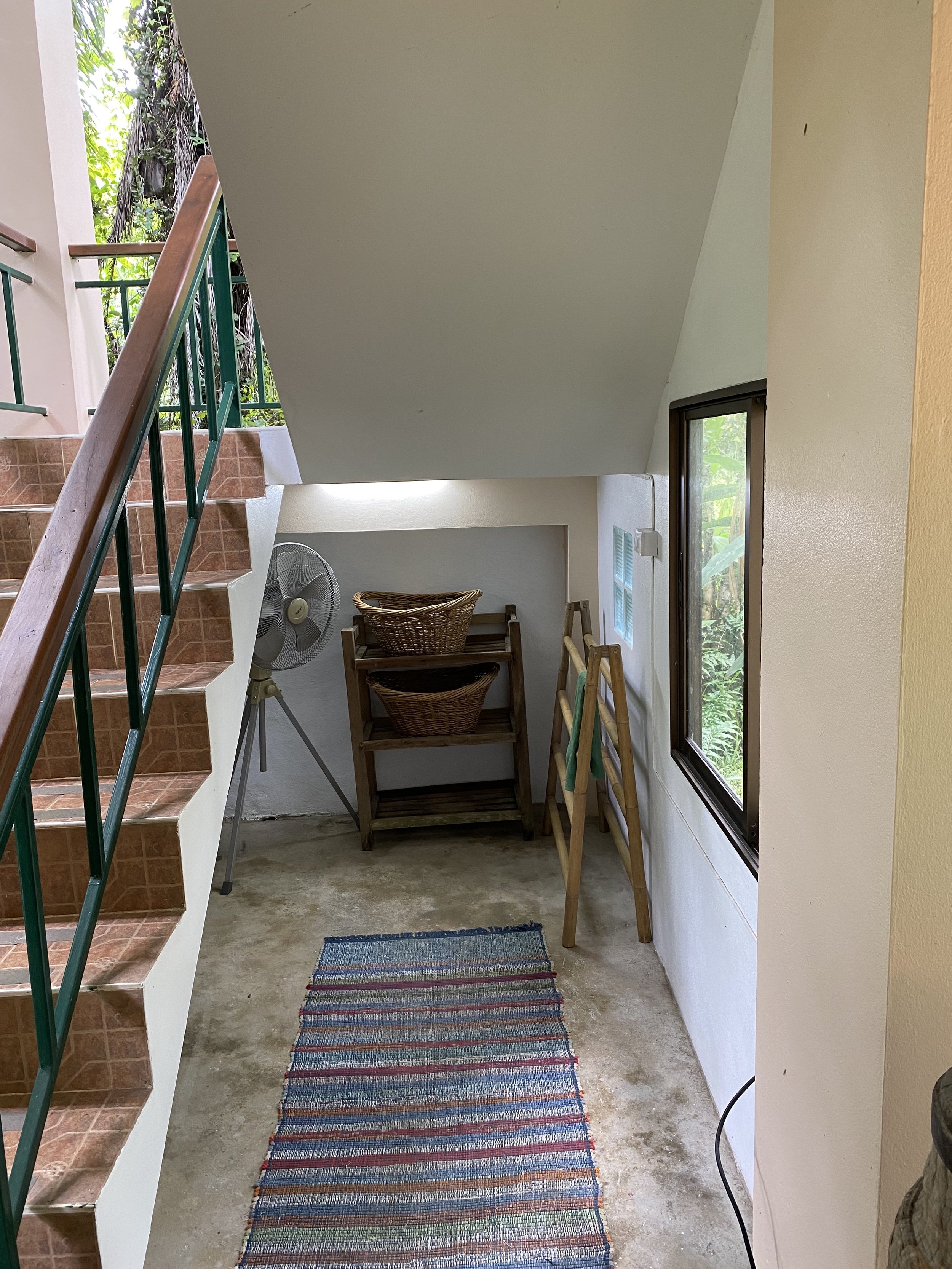
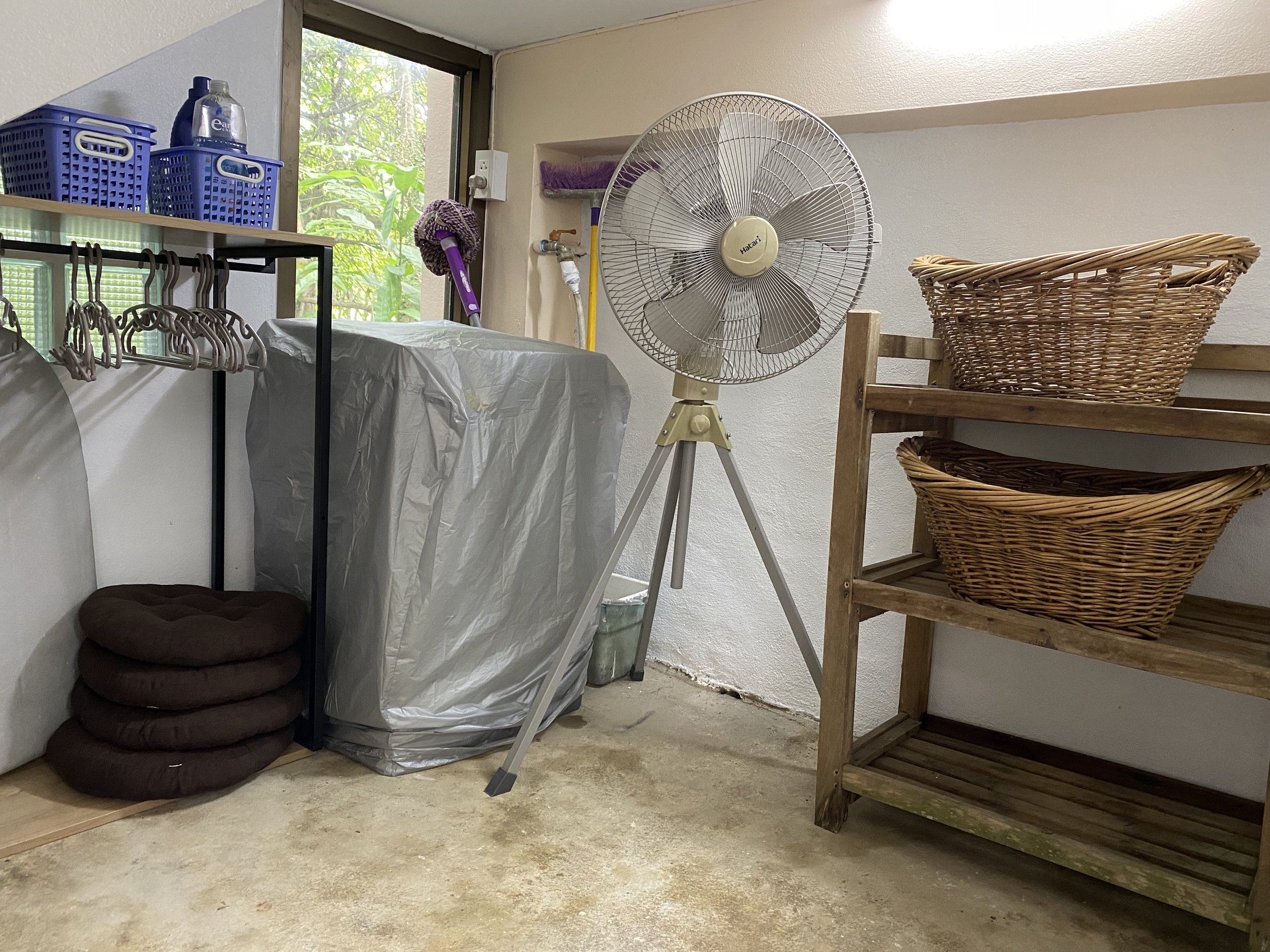

Garden
The tropical garden changes with the seasons, and looks spectacular when in full bloom. It is a work in progress, with plans for further landscaping and some exciting new additions, stay tuned!
